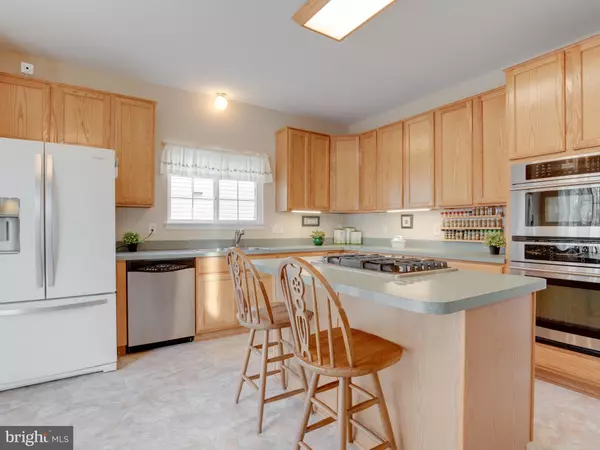For more information regarding the value of a property, please contact us for a free consultation.
Key Details
Sold Price $465,000
Property Type Single Family Home
Sub Type Detached
Listing Status Sold
Purchase Type For Sale
Square Footage 3,032 sqft
Price per Sqft $153
Subdivision Bouyers Landing
MLS Listing ID MDAA420934
Sold Date 03/09/20
Style Colonial
Bedrooms 4
Full Baths 3
Half Baths 1
HOA Fees $27/ann
HOA Y/N Y
Abv Grd Liv Area 3,032
Originating Board BRIGHT
Year Built 2005
Annual Tax Amount $4,798
Tax Year 2019
Lot Size 7,800 Sqft
Acres 0.18
Property Description
PUBLIC OPEN CANCELLED DUE TO UNDER CONTRACT. Lovely immaculate and well-loved Colonial with 4 bedrooms and 3 full baths. More than 4000 total sq feet with high ceilings, recessed lighting, lots of natural light. Open Floor plan with a tremendous back porch that spans the entire length of the back of the house. It is also positioned on a no-through street, has an over-sized 2-car garage with room for shelving and workspace. The home also has a full basement with over 600 sq ft finished with a full bath, and a bedroom with a closet and TONS of space for storage. Topped by a large master suite, tremendous master bath, and 3 more bedrooms on the second floor. Wood Floors throughout the living, dining, family room. There's tons of natural light, great front porch and close to BWI, Rt 97, 695 and Railways to DC. Annapolis is about 25 minutes away. This is a must see.
Location
State MD
County Anne Arundel
Zoning R
Rooms
Other Rooms Living Room, Primary Bedroom, Sitting Room, Bedroom 2, Bedroom 3, Kitchen, Family Room, Den, Basement, Bedroom 1, Laundry, Office, Bathroom 1, Bathroom 2, Primary Bathroom
Basement Connecting Stairway, Daylight, Partial, Full, Heated, Improved, Interior Access, Partially Finished, Shelving, Sump Pump, Workshop, Poured Concrete
Interior
Interior Features Breakfast Area, Combination Dining/Living, Kitchen - Eat-In, Kitchen - Island, Kitchen - Table Space, Primary Bath(s), Recessed Lighting, Wood Floors, Carpet
Hot Water Electric
Heating Central
Cooling Central A/C
Flooring Wood
Fireplaces Number 1
Fireplaces Type Fireplace - Glass Doors, Gas/Propane, Mantel(s)
Equipment Refrigerator, Built-In Microwave, Cooktop, Dishwasher, Washer, Dryer, Disposal, Oven - Wall, Stove
Fireplace Y
Appliance Refrigerator, Built-In Microwave, Cooktop, Dishwasher, Washer, Dryer, Disposal, Oven - Wall, Stove
Heat Source Natural Gas
Laundry Main Floor
Exterior
Exterior Feature Deck(s), Porch(es)
Parking Features Garage - Front Entry
Garage Spaces 2.0
Water Access N
View Garden/Lawn, Street, Trees/Woods
Roof Type Shingle,Composite
Accessibility None
Porch Deck(s), Porch(es)
Road Frontage City/County, Public
Attached Garage 2
Total Parking Spaces 2
Garage Y
Building
Lot Description Backs to Trees, Cleared, Front Yard, Landscaping, Level
Story 3+
Sewer Public Sewer
Water Public
Architectural Style Colonial
Level or Stories 3+
Additional Building Above Grade, Below Grade
Structure Type 9'+ Ceilings
New Construction N
Schools
Elementary Schools Freetown
Middle Schools Marley
High Schools Glen Burnie
School District Anne Arundel County Public Schools
Others
Senior Community No
Tax ID 020313490216371
Ownership Fee Simple
SqFt Source Estimated
Special Listing Condition Standard
Read Less Info
Want to know what your home might be worth? Contact us for a FREE valuation!

Our team is ready to help you sell your home for the highest possible price ASAP

Bought with Christopher M Dershak • Revol Real Estate, LLC
GET MORE INFORMATION




