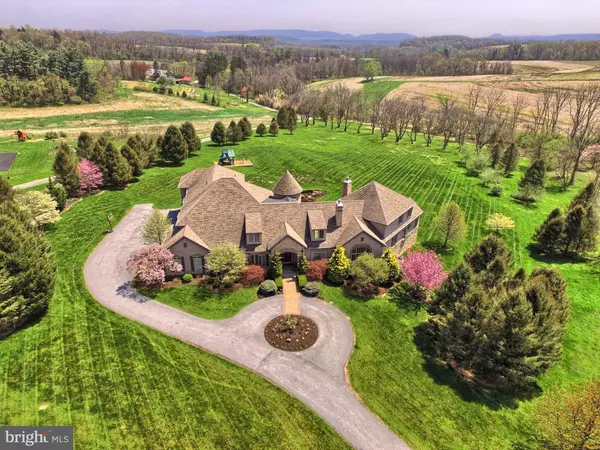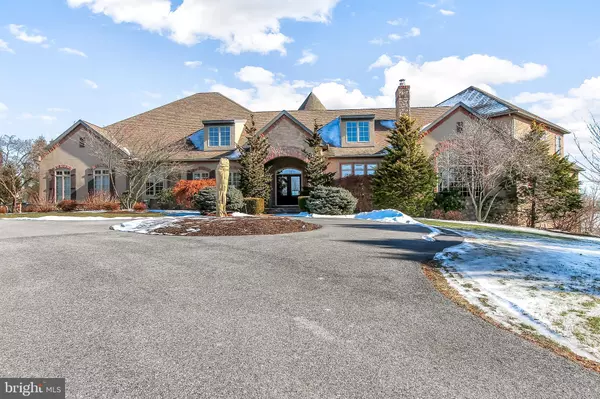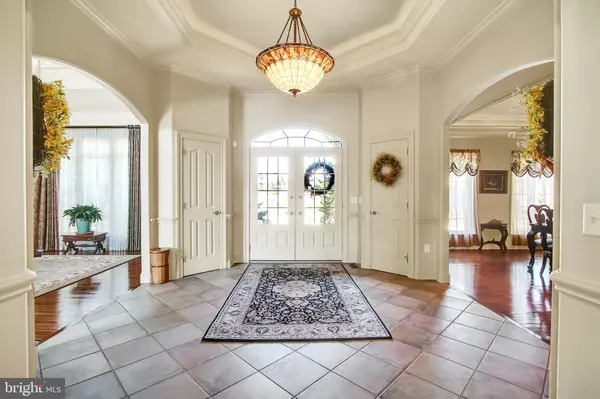For more information regarding the value of a property, please contact us for a free consultation.
Key Details
Sold Price $925,000
Property Type Single Family Home
Sub Type Detached
Listing Status Sold
Purchase Type For Sale
Square Footage 9,908 sqft
Price per Sqft $93
Subdivision Summerhill
MLS Listing ID PABK352812
Sold Date 09/30/20
Style French
Bedrooms 5
Full Baths 4
Half Baths 1
HOA Y/N N
Abv Grd Liv Area 9,908
Originating Board BRIGHT
Year Built 2005
Annual Tax Amount $32,861
Tax Year 2020
Lot Size 5.500 Acres
Acres 5.5
Lot Dimensions 0.00 x 0.00
Property Description
Masterpiece with In-Law ParadiseThis enchanting custom French Country estate in Wilson SD offers the perfect blend of luxury and functionality for all stages of life, enhanced by the expert touches of professional interior designer, Nathan Mayo. A stunning double door front entry to the grand foyer with arched passageways to kitchen, dining room, and living room makes a fitting first impression. Adorning the living room is double and triple front windows with French door to back courtyard and custom designed fireplace with overlook above, while the dining room offers the elegance of an illuminated tray ceiling.A dream kitchen awaits the family chef with a large center island featuring deep Kohler sink and stainless steel convection oven, all KitchenAid appliances, Double Kohler sink, dry bar with beverage cooler, and wrap-around raised breakfast bar, plus custom beaded inset cabinetry, tile backsplash, decorative celtic embellishments. Mornings start in the Turret room, soaking in gorgeous views from every angle.The great room was designed for both everyday living or special entertaining, featuring a beautiful floor-to-ceiling fireplace, wood built-in cabinets, French door to courtyard and overlook from above. Down the hallway through double doors to the first-floor Master Suite, you ll find an illuminated tray ceiling and gas fireplace, a private sitting area with viewing deck through double French doors, separate dressing hall, lavish walk-in closet with 14-drawer center island and hidden passageway to the study. The Master bath offers a luxury escape with bubble glass wall to fully tiled shower with wall jets, raised vanity with backsplash, granite-surround jetted tub, and enclosed lavatory.Visiting guests enjoy their own private space with large corner bedroom, featuring a full bathroom with shower and tub, views of the private garden, and driveway access. Laundry is no hassle with the help of crowned and base cabinetry, double sink, and access to double bay garage. The upper level features two additional bedrooms sharing a Jack & Jill bath, lovely sitting area with balcony overlooking the study, a loft area with curved wall window views and overlooking balcony, a media/game room for the kids, and an additional game room/study.Spoil your in-laws with their own elaborate living quarters, featuring an impressive kitchen with endless custom Hickory Truffle cabinetry, Jack & Jill bathroom and powder room, secondary bedroom, and living area with wonderful views through the french doors to the deck. The full daylight, walk-out lower level doubles as a recreational space and a hub for state-of-the-art mechanicals, while outside, embrace the open space of your 5.5 acres amongst the backdrop of stunning views from your sprawling courtyard with outdoor fireplace.
Location
State PA
County Berks
Area Lower Heidelberg Twp (10249)
Zoning RESIDENTIAL
Rooms
Other Rooms Living Room, Dining Room, Primary Bedroom, Bedroom 2, Bedroom 3, Bedroom 4, Kitchen, Game Room, Family Room, In-Law/auPair/Suite, Laundry, Mud Room, Office
Basement Outside Entrance, Full, Unfinished, Walkout Level
Main Level Bedrooms 2
Interior
Interior Features 2nd Kitchen, Additional Stairway, Breakfast Area, Built-Ins, Carpet, Ceiling Fan(s), Crown Moldings, Entry Level Bedroom, Family Room Off Kitchen, Floor Plan - Open, Formal/Separate Dining Room, Kitchen - Eat-In, Kitchen - Gourmet, Kitchen - Island, Kitchen - Table Space, Primary Bath(s), Recessed Lighting, Soaking Tub, Upgraded Countertops, Walk-in Closet(s), Water Treat System, Wet/Dry Bar, Window Treatments, Wood Floors
Hot Water Propane
Heating Forced Air
Cooling Central A/C
Flooring Carpet, Ceramic Tile, Hardwood, Vinyl
Fireplaces Number 3
Fireplaces Type Gas/Propane
Equipment Built-In Range, Dishwasher, Microwave, Oven - Self Cleaning, Oven - Wall, Oven/Range - Gas, Range Hood, Refrigerator, Six Burner Stove, Stainless Steel Appliances, Water Conditioner - Owned, Water Heater
Fireplace Y
Window Features Atrium,Bay/Bow
Appliance Built-In Range, Dishwasher, Microwave, Oven - Self Cleaning, Oven - Wall, Oven/Range - Gas, Range Hood, Refrigerator, Six Burner Stove, Stainless Steel Appliances, Water Conditioner - Owned, Water Heater
Heat Source Natural Gas, Propane - Owned
Laundry Main Floor
Exterior
Exterior Feature Balcony, Deck(s), Patio(s), Porch(es), Terrace
Parking Features Built In, Garage - Side Entry, Garage Door Opener, Inside Access
Garage Spaces 3.0
Water Access N
View Panoramic
Roof Type Architectural Shingle,Pitched
Street Surface Paved
Accessibility None
Porch Balcony, Deck(s), Patio(s), Porch(es), Terrace
Road Frontage Boro/Township
Attached Garage 3
Total Parking Spaces 3
Garage Y
Building
Lot Description Cul-de-sac, Front Yard, Landscaping, Level, Open, Rear Yard, Rural, SideYard(s)
Story 1.5
Sewer On Site Septic
Water Well
Architectural Style French
Level or Stories 1.5
Additional Building Above Grade, Below Grade
Structure Type 2 Story Ceilings,9'+ Ceilings,Cathedral Ceilings,Tray Ceilings,Vaulted Ceilings
New Construction N
Schools
School District Wilson
Others
Senior Community No
Tax ID 49-4377-01-16-3741
Ownership Fee Simple
SqFt Source Assessor
Security Features Security System
Acceptable Financing Cash, Conventional
Listing Terms Cash, Conventional
Financing Cash,Conventional
Special Listing Condition Standard
Read Less Info
Want to know what your home might be worth? Contact us for a FREE valuation!

Our team is ready to help you sell your home for the highest possible price ASAP

Bought with Matthew Wolf • RE/MAX Of Reading
GET MORE INFORMATION




