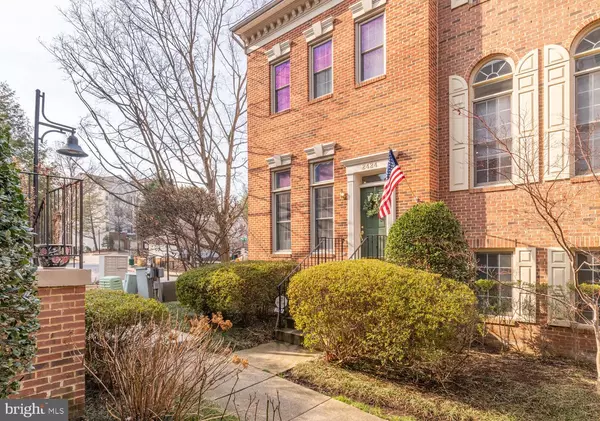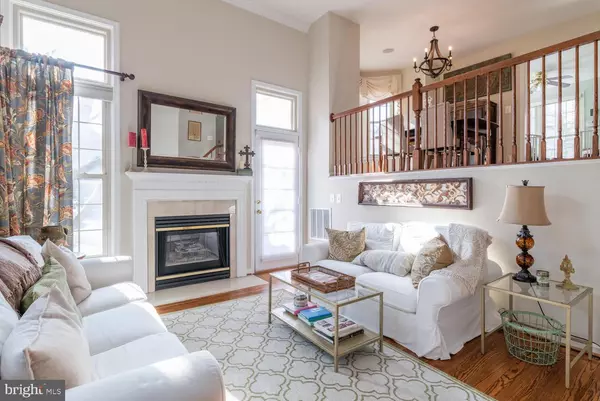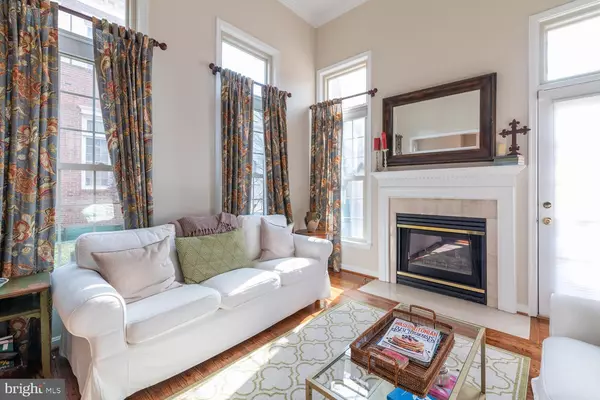For more information regarding the value of a property, please contact us for a free consultation.
Key Details
Sold Price $687,000
Property Type Townhouse
Sub Type End of Row/Townhouse
Listing Status Sold
Purchase Type For Sale
Square Footage 1,778 sqft
Price per Sqft $386
Subdivision Stonegate
MLS Listing ID VAAX255984
Sold Date 03/23/21
Style Colonial
Bedrooms 3
Full Baths 3
Half Baths 1
HOA Fees $133/qua
HOA Y/N Y
Abv Grd Liv Area 1,778
Originating Board BRIGHT
Year Built 1994
Annual Tax Amount $6,430
Tax Year 2021
Lot Size 1,711 Sqft
Acres 0.04
Property Description
A gem of Stonegate, 2424 Garnett Drive is a home in which to retreat, relax and recharge! End unit townhome with windows on three sides promises bright rooms that will guarantee a daily sunny disposition. Foyer entry opens to the calm living room with a gas fireplace and provides access to a private patio space; entertaining can comfortably be enjoyed inside or outside. High ceilings are elongated by neutral paint colors and create an airy and open feel. Glossy wood floors extend through the first two levels. Classic crown molding accents. Formal dining space overlooks the living room and is illuminated by a bay window. Updated kitchen boasts newer stainless appliances (Samsung, Bosch, GE, and high-end Blue Star stove/range- a favorite amongst chefs), granite counters, crisp white cabinets, all new hardware/fixtures. Adjoining the kitchen is the family room that is a cozy space for everyday use. The primary suite is a sanctuary with soaring ceilings, a walk-in closet, plush carpet, an office/reading nook area, and an ensuite bath with a dual sink vanity, soaking tub, and glass-enclosed walk-in shower. Additional two bedrooms have their own bathrooms for privacy. Top-level bedroom great for out of town guests or family. Unexpected storage found within the top-level attic and a crawl space under the main stairs; perfect for out of season items. Convenient two-car garage, rare to find, and additional guest parking available. Ideal location for commuters being close to major interstate access, The Pentagon, AmazonHQ2, Mark Center. Near popular destinations like historic Old Town, trendy Shirlington, and memorable DC for all your dining, shopping, and recreational/cultural experiences. Community amenities include a pool, parks, and playgrounds. Fees cover landscaping and snow removal.
Location
State VA
County Alexandria City
Zoning CDD#5
Rooms
Other Rooms Living Room, Dining Room, Primary Bedroom, Bedroom 2, Bedroom 3, Kitchen, Family Room, Foyer, Storage Room, Primary Bathroom
Interior
Interior Features Breakfast Area, Crown Moldings, Dining Area, Family Room Off Kitchen, Kitchen - Table Space, Primary Bath(s), Window Treatments, Wood Floors, Carpet, Ceiling Fan(s), Formal/Separate Dining Room, Kitchen - Eat-In, Recessed Lighting, Upgraded Countertops, Walk-in Closet(s)
Hot Water Natural Gas
Heating Forced Air
Cooling Ceiling Fan(s), Central A/C
Flooring Wood, Carpet
Fireplaces Number 1
Fireplaces Type Mantel(s), Gas/Propane
Equipment Built-In Microwave, Dishwasher, Disposal, Dryer, Icemaker, Oven/Range - Gas, Refrigerator, Stainless Steel Appliances, Washer, Water Dispenser
Fireplace Y
Window Features Bay/Bow,Wood Frame
Appliance Built-In Microwave, Dishwasher, Disposal, Dryer, Icemaker, Oven/Range - Gas, Refrigerator, Stainless Steel Appliances, Washer, Water Dispenser
Heat Source Natural Gas
Laundry Upper Floor
Exterior
Exterior Feature Deck(s)
Garage Garage Door Opener, Garage - Rear Entry
Garage Spaces 2.0
Fence Other
Amenities Available Pool - Outdoor, Tot Lots/Playground
Water Access N
Accessibility None
Porch Deck(s)
Attached Garage 2
Total Parking Spaces 2
Garage Y
Building
Story 3
Sewer Public Sewer
Water Public
Architectural Style Colonial
Level or Stories 3
Additional Building Above Grade, Below Grade
Structure Type 9'+ Ceilings,Cathedral Ceilings
New Construction N
Schools
Elementary Schools John Adams
Middle Schools Francis C. Hammond
High Schools Alexandria City
School District Alexandria City Public Schools
Others
HOA Fee Include Management,Pool(s),Snow Removal
Senior Community No
Tax ID 011.03-02-02
Ownership Fee Simple
SqFt Source Assessor
Security Features Electric Alarm
Special Listing Condition Standard
Read Less Info
Want to know what your home might be worth? Contact us for a FREE valuation!

Our team is ready to help you sell your home for the highest possible price ASAP

Bought with Shoukoufa Aboubakri • Samson Properties
GET MORE INFORMATION




