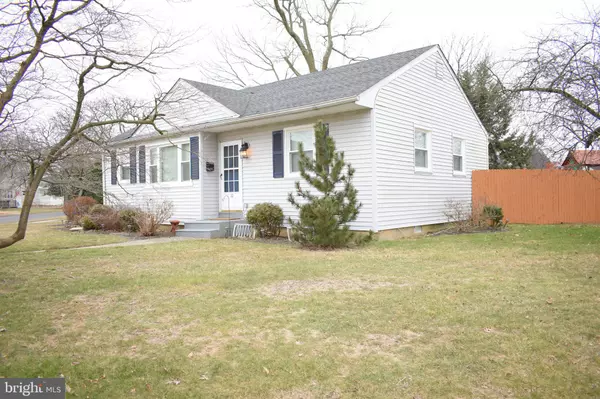For more information regarding the value of a property, please contact us for a free consultation.
Key Details
Sold Price $215,000
Property Type Single Family Home
Sub Type Detached
Listing Status Sold
Purchase Type For Sale
Square Footage 936 sqft
Price per Sqft $229
Subdivision Alden Park
MLS Listing ID NJBL390686
Sold Date 03/16/21
Style Ranch/Rambler
Bedrooms 3
Full Baths 1
HOA Y/N N
Abv Grd Liv Area 936
Originating Board BRIGHT
Year Built 1950
Annual Tax Amount $4,916
Tax Year 2020
Lot Size 9,180 Sqft
Acres 0.21
Lot Dimensions 108.00 x 85.00
Property Description
Welcome home to 10 Gainor Ave, a 3 bed 1 bath ranch sitting on a beautiful corner lot with LOADS of updates. Inside you are greeted by warm, cozy, open living room that you can immediately tell is the hub for entertaining or family time. The living and dining rooms are connected with dark engineered hardwood and stylish gray paint and crown molding. The kitchen is recently renovated with brand new gray shaker cabinets and white Quartz countertops with a light gray marbling running through it. Kitchen also features a huge new sink and oil-rubbed bronze fixtures with a hexagon tile backsplash. Kitchen appliances are stainless steel and include a newer range and microwave (7/2020). The utility closet features a brand new service panel and HW heater, as well as a newer HVAC (6/2018) and some extra storage space. The bedrooms all have fresh neutral paint and dark engineered wood floors. In the bathroom there is a granite countertop and custom tilework with mosaic glass tile niches and oil-rubbed bronze fixtures. New windows (10/2020) throughout help keep the house energy efficient. Outside there are two paver patios & a fully fenced yard - perfect for entertaining or relaxing by the pool! don't wait on this one!!
Location
State NJ
County Burlington
Area Maple Shade Twp (20319)
Zoning RES
Rooms
Main Level Bedrooms 3
Interior
Interior Features Attic, Attic/House Fan, Built-Ins, Combination Dining/Living, Crown Moldings, Entry Level Bedroom, Kitchen - Galley, Upgraded Countertops
Hot Water Natural Gas
Heating Forced Air
Cooling Central A/C
Flooring Wood, Tile/Brick
Equipment Built-In Microwave, Built-In Range, Dishwasher, Dryer - Gas, Exhaust Fan, Refrigerator, Washer
Fireplace N
Window Features Double Hung,Energy Efficient
Appliance Built-In Microwave, Built-In Range, Dishwasher, Dryer - Gas, Exhaust Fan, Refrigerator, Washer
Heat Source Natural Gas
Laundry Has Laundry, Main Floor
Exterior
Exterior Feature Patio(s), Deck(s)
Garage Spaces 2.0
Fence Fully, Privacy, Picket, Wood
Pool Above Ground, Fenced
Utilities Available Cable TV
Water Access N
Roof Type Architectural Shingle,Pitched
Accessibility None
Porch Patio(s), Deck(s)
Total Parking Spaces 2
Garage N
Building
Lot Description Corner, Front Yard, Level, Rear Yard, SideYard(s)
Story 1
Foundation Block, Crawl Space
Sewer Public Sewer
Water Public
Architectural Style Ranch/Rambler
Level or Stories 1
Additional Building Above Grade, Below Grade
New Construction N
Schools
Middle Schools Ralph J. Steinhauer E.S.
High Schools Maple Shade H.S.
School District Maple Shade Township Public Schools
Others
Senior Community No
Tax ID 19-00129 05-00002
Ownership Fee Simple
SqFt Source Assessor
Acceptable Financing Cash, Conventional, FHA, VA
Listing Terms Cash, Conventional, FHA, VA
Financing Cash,Conventional,FHA,VA
Special Listing Condition Standard
Read Less Info
Want to know what your home might be worth? Contact us for a FREE valuation!

Our team is ready to help you sell your home for the highest possible price ASAP

Bought with Gabrielle Abrams • Realty Mark Advantage
GET MORE INFORMATION




