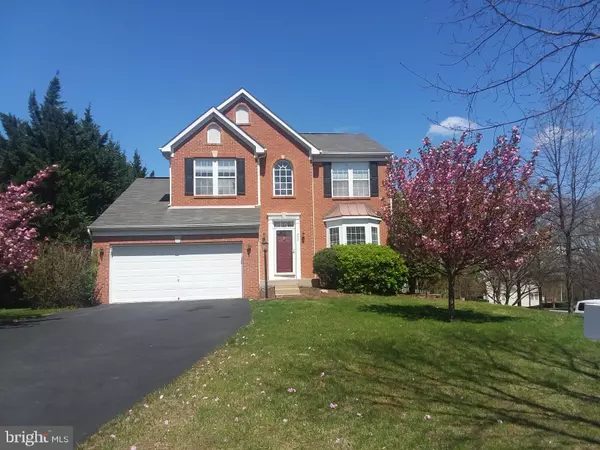For more information regarding the value of a property, please contact us for a free consultation.
Key Details
Sold Price $570,000
Property Type Single Family Home
Sub Type Detached
Listing Status Sold
Purchase Type For Sale
Square Footage 2,147 sqft
Price per Sqft $265
Subdivision Stratford
MLS Listing ID VALO406956
Sold Date 05/29/20
Style Colonial
Bedrooms 4
Full Baths 3
Half Baths 1
HOA Fees $58/mo
HOA Y/N Y
Abv Grd Liv Area 2,147
Originating Board BRIGHT
Year Built 1999
Annual Tax Amount $5,868
Tax Year 2020
Lot Size 0.430 Acres
Acres 0.43
Property Description
BEAUTIFUL 3 FINISHED LEVEL BRICK FRONT COLONIAL SITS ON ALMOST A HALF ACRE LOT! SURROUNDED BY BEAUTIFUL FLOWERING TREES ! ENJOY BAY WINDOWS* WOOD FLOORS * BERBER CARPET* CERAMIC TILE*KITCHEN ISLAND* UPDATED SILESTONE COUNTER TOPS* GAS FIREPLACE IN LARGE FAMILY ROOM WITH FRENCH DOORS*SPACIOUS MASTER WITH WALK-IN CLOSET * VAULTED CEILINGS AND A BEAUTIFUL SPA BATH WITH SOAKING TUB AND DOUBLE SINKS! ENJOY A FINISHED BASEMENT WITH RECESSED LIGHTING * WET BAR PLUS SPACE FOR YOUR PERSONAL BAR SET-UP* FULL BATH + A MEDIA ROOM WITH BUILT IN SPEAKERS AND SHELVING PERFECT FOR ENTERTAINING! + WALK UP TO THE BIG BACK YARD* ENJOY A TWO LEVEL LARGE TREX DECK & A FUL LY FENCED YARD YOU WILL LOVE IT DON'T MISS THE PHOTOS! IMPROVEMENTS IN RECENT YEARS INCLUDES * LIGHT FIXTURES* KITCHEN COUNTERS & SINK*CAC* FRIDGE*MICROWAVE * GAS STOVE & DISHWASHER!
Location
State VA
County Loudoun
Zoning 03
Rooms
Other Rooms Living Room, Dining Room, Bedroom 2, Bedroom 3, Bedroom 4, Kitchen, Family Room, Recreation Room, Media Room, Primary Bathroom
Basement Partial, Daylight, Partial, Fully Finished, Outside Entrance, Walkout Stairs
Interior
Interior Features Breakfast Area, Carpet, Ceiling Fan(s), Family Room Off Kitchen, Floor Plan - Traditional, Kitchen - Eat-In, Kitchen - Island, Kitchen - Table Space, Stall Shower, Walk-in Closet(s), Wood Floors
Heating Forced Air
Cooling Central A/C, Ceiling Fan(s)
Flooring Carpet, Ceramic Tile, Hardwood
Fireplaces Number 1
Equipment Built-In Microwave, Dishwasher, Disposal, Dryer, Icemaker, Oven/Range - Gas, Refrigerator, Washer
Appliance Built-In Microwave, Dishwasher, Disposal, Dryer, Icemaker, Oven/Range - Gas, Refrigerator, Washer
Heat Source Natural Gas
Exterior
Parking Features Garage - Front Entry, Garage Door Opener
Garage Spaces 2.0
Fence Rear, Wood
Amenities Available Common Grounds, Jog/Walk Path, Pool - Outdoor, Tennis Courts, Water/Lake Privileges
Water Access N
Accessibility None
Attached Garage 2
Total Parking Spaces 2
Garage Y
Building
Lot Description Corner, Cul-de-sac, Rear Yard
Story 3+
Sewer Public Sewer
Water Public
Architectural Style Colonial
Level or Stories 3+
Additional Building Above Grade, Below Grade
New Construction N
Schools
Elementary Schools Frederick Douglass
Middle Schools J. L. Simpson
High Schools Loudoun County
School District Loudoun County Public Schools
Others
HOA Fee Include Common Area Maintenance,Management,Pool(s),Snow Removal
Senior Community No
Tax ID 190450963000
Ownership Fee Simple
SqFt Source Assessor
Special Listing Condition Standard
Read Less Info
Want to know what your home might be worth? Contact us for a FREE valuation!

Our team is ready to help you sell your home for the highest possible price ASAP

Bought with Kimberly A Spear • Keller Williams Realty
GET MORE INFORMATION




