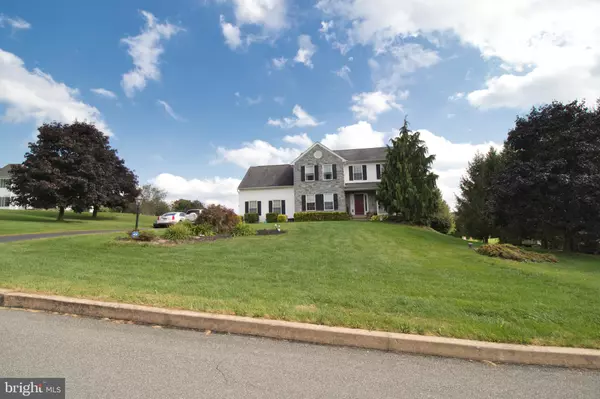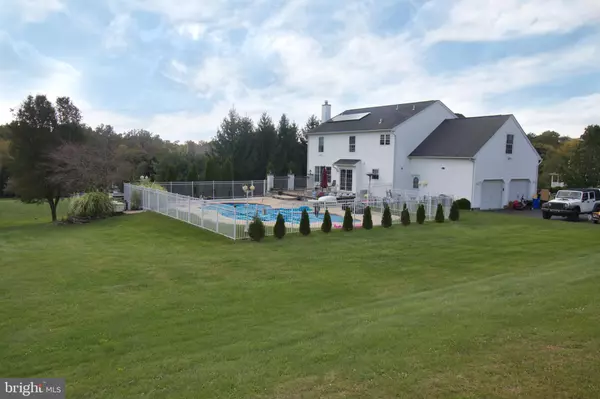For more information regarding the value of a property, please contact us for a free consultation.
Key Details
Sold Price $528,000
Property Type Single Family Home
Sub Type Detached
Listing Status Sold
Purchase Type For Sale
Square Footage 2,686 sqft
Price per Sqft $196
Subdivision Indian Creek
MLS Listing ID PAMC666132
Sold Date 11/19/20
Style Colonial
Bedrooms 4
Full Baths 2
Half Baths 1
HOA Y/N N
Abv Grd Liv Area 2,686
Originating Board BRIGHT
Year Built 1999
Annual Tax Amount $8,987
Tax Year 2020
Lot Size 0.850 Acres
Acres 0.85
Lot Dimensions 149.00 x 0.00
Property Description
Beautiful two story Colonial home featuring 4 bedrooms, 2.5 baths, formal Living room with hardwood floors, formal Dining room with hardwood floors. Open Family room with Fireplace, ceiling fan and eye ball lighting, large eat in kitchen with tile flllors, granite countertops, lots of cabinets, brand new dishwasher, slicing glass doors to the patio and inground pool with hot tub. Large storage shed in the rar of the yard. Walk out basement waiting for your finishes. Main bedroom with sitting room and large main bathroom with walk in shower, and soaking tub. More pictures later this week.
Location
State PA
County Montgomery
Area Franconia Twp (10634)
Zoning R130
Rooms
Other Rooms Living Room, Dining Room, Sitting Room, Bedroom 2, Bedroom 3, Bedroom 4, Kitchen, Family Room, Bedroom 1, Laundry, Bathroom 1, Full Bath, Half Bath
Basement Full, Outside Entrance, Rear Entrance, Walkout Level
Interior
Hot Water Electric
Heating Forced Air
Cooling Central A/C
Flooring Carpet, Ceramic Tile, Hardwood
Fireplaces Number 1
Fireplaces Type Gas/Propane
Fireplace Y
Heat Source Geo-thermal
Laundry Main Floor
Exterior
Garage Garage - Side Entry, Garage Door Opener, Inside Access
Garage Spaces 8.0
Pool In Ground
Water Access N
Roof Type Shingle
Accessibility 2+ Access Exits
Attached Garage 2
Total Parking Spaces 8
Garage Y
Building
Story 2
Sewer Public Sewer
Water Private
Architectural Style Colonial
Level or Stories 2
Additional Building Above Grade, Below Grade
New Construction N
Schools
School District Souderton Area
Others
Pets Allowed Y
Senior Community No
Tax ID 34-00-02800-334
Ownership Fee Simple
SqFt Source Assessor
Acceptable Financing Cash, Conventional
Horse Property N
Listing Terms Cash, Conventional
Financing Cash,Conventional
Special Listing Condition Standard
Pets Description No Pet Restrictions
Read Less Info
Want to know what your home might be worth? Contact us for a FREE valuation!

Our team is ready to help you sell your home for the highest possible price ASAP

Bought with Amy L Bergstresser • Bergstresser Real Estate Inc
GET MORE INFORMATION




