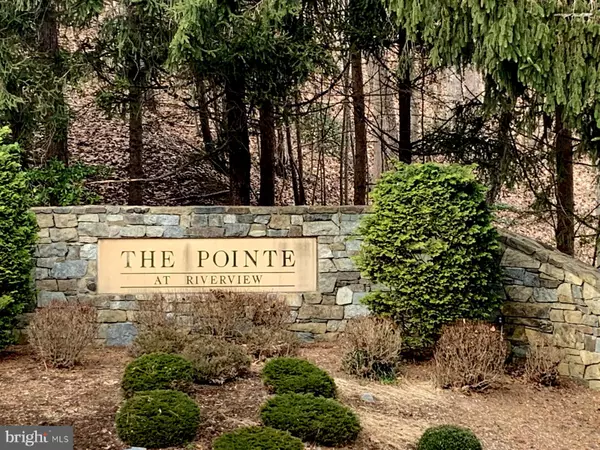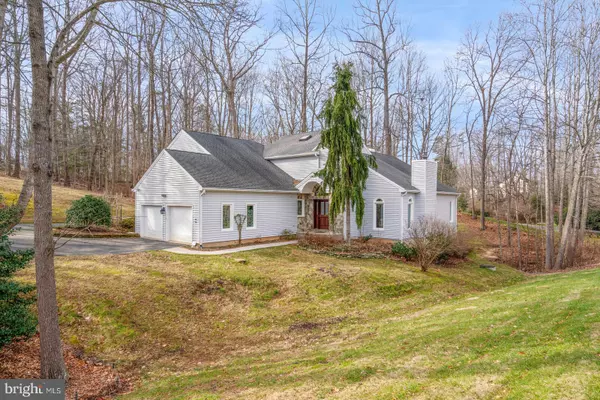For more information regarding the value of a property, please contact us for a free consultation.
Key Details
Sold Price $695,000
Property Type Single Family Home
Sub Type Detached
Listing Status Sold
Purchase Type For Sale
Square Footage 3,281 sqft
Price per Sqft $211
Subdivision Pointe At Riverview Est
MLS Listing ID VAPW512672
Sold Date 02/25/21
Style Contemporary
Bedrooms 4
Full Baths 3
Half Baths 1
HOA Fees $5/ann
HOA Y/N Y
Abv Grd Liv Area 3,281
Originating Board BRIGHT
Year Built 1989
Annual Tax Amount $6,515
Tax Year 2020
Lot Size 1.005 Acres
Acres 1.0
Property Description
Soaring to spectacular heights, the skylighted Foyer dramatically welcomes you to this splendid 4 BR, 3.5 BA quality Contemporary in The Pointe at Riverview Estates. This stunning neighborhood by the Occoquan River offers extraordinary pride of ownership, state maintained roads, no through traffic on cul-de-sac streets. Close to major shopping, dining, state & national parks, marinas, libraries, Hylton Center for the Performing Arts, Chinn Aquatics & Fitness Center and historic downtown Manassas & Occoquan. Ideally located in the Colgan High School district, with its Center for the Fine and Performing Arts and Aquatics Center. **** See 3-D Tour **** Main or Upper Level Primary Bedroom Suites! The Main Level Primary Suite, with atrium doors to the 15x28 Rear Deck, boasts gorgeous Brazilian hardwood floors, walk-in closet & luxury skylit Bath w/dual vanities, Jacuzzi tub & walk-in shower w/fabulous massage hydro jets system. **** The spacious Upper Level Primary Suite alternative features oversized closets & ceramic tile ensuite Bath w/dual vanities. **** 3 spacious BR each w/extraordinarily large closets + 2 ceramic tile Baths comprise the Upper Living Level. **** The Gourmet Eat-In, Euro-Style Kitchen is a true delight. Sleek wood cabinetry, abundant recessed lighting, SS appliances (including a recent Bosch dishwasher), granite countertops, 2 wall ovens (one convection), cooktop, pantry, center island w/breakfast bar + separate Breakfast Area w/built-in work space/server make mealtime prep & gatherings a joy. The chef is never isolated from the adjoining 25x15 Family Rm, where easy conversation, watching your favorite show & sheer relaxation reigns. The open Family Rm enjoys a soaring vaulted ceiling, 2 skylights, ceiling fan, wood burning raised hearth FP w/mantle, a lovely built-in oak bookcase wall, built-in console for TV & atrium doors to the Rear Deck. The peaceful surroundings invite you to grab your favorite beverage, enjoy the beautiful foliage of mature woodlands and delight in nature. **** A formal Dining Room, with large atrium window, boasts crown molding & chair rail. The large, elegant sunken Living Room w/vaulted ceiling, arched top windows & gas Fireplace w/remote is the perfect setting for after dinner libations & special gatherings. **** A curved front walkway leads to the covered Front Porch entry. An oversized 2-Car Garage with 2 automatic doors, windowed side entry door & storage is convenient to the Kitchen. A separate, ceramic tiled Laundry Rm w/recent large capacity LG washer+LG natural gas dryer on storage pedestals, as well as an elegant Half Bath, complete the Main Level. **** Recent energy efficient hybrid electric + natural gas multi-zoned heating, energy efficient electric heat pump water heater, updated windows, 3 FP (2 wood burning,1 natural gas), recent rain gutters w/leaf guards & gleaming hardwood floors on the Main Level lend quality, comfort & character. **** Approximately 3,281 finely finished sq ft +1865 sq ft on the unfinished Walkout Lower Level. **** An Andersen sliding door, raised hearth brick FP & amazing spaciousness provide a variety of opportunities to craft the Lower Level to suit your specific lifestyle needs. The space is ideal for another Family Rm, Hobby Rm or Workshop, plus Wine Cellar. Storage potential is endless. **** Do not miss this rare opportunity to live peacefully tucked away on a no through street close to the serene Occoquan River, where wildlife replaces the frenzy of the city, scenic open spaces replace crowds, and the charming amenities of Historic Old Town Manassas and Historic Town of Occoquan await. Worlds apart from the hustle and bustle of Washington, D.C., you will find it hard to believe that our Nation's Capitol is a mere 30 miles away.
Location
State VA
County Prince William
Zoning A1
Rooms
Other Rooms Living Room, Dining Room, Primary Bedroom, Bedroom 2, Bedroom 3, Bedroom 4, Kitchen, Family Room, Basement, Foyer, Breakfast Room, Laundry, Storage Room, Bathroom 2, Bathroom 3, Primary Bathroom, Half Bath
Basement Shelving, Space For Rooms, Unfinished, Windows, Walkout Level, Rear Entrance, Daylight, Full, Rough Bath Plumb
Main Level Bedrooms 1
Interior
Interior Features Attic, Breakfast Area, Built-Ins, Carpet, Ceiling Fan(s), Chair Railings, Combination Kitchen/Living, Crown Moldings, Entry Level Bedroom, Family Room Off Kitchen, Floor Plan - Open, Floor Plan - Traditional, Formal/Separate Dining Room, Kitchen - Eat-In, Kitchen - Gourmet, Kitchen - Island, Kitchen - Table Space, Primary Bath(s), Recessed Lighting, Skylight(s), Stain/Lead Glass, Upgraded Countertops, Walk-in Closet(s), Water Treat System, WhirlPool/HotTub, Window Treatments, Wood Floors
Hot Water Electric, Other
Heating Heat Pump - Gas BackUp, Zoned
Cooling Central A/C, Ceiling Fan(s), Heat Pump(s), Zoned
Flooring Ceramic Tile, Hardwood, Partially Carpeted
Fireplaces Number 3
Fireplaces Type Brick, Mantel(s), Screen, Wood, Marble, Gas/Propane
Equipment Dishwasher, Disposal, Dryer - Gas, Dryer - Front Loading, Washer - Front Loading, Oven - Double, Oven - Wall, Refrigerator, Stainless Steel Appliances, Water Heater - High-Efficiency, Icemaker
Fireplace Y
Window Features Skylights,Atrium
Appliance Dishwasher, Disposal, Dryer - Gas, Dryer - Front Loading, Washer - Front Loading, Oven - Double, Oven - Wall, Refrigerator, Stainless Steel Appliances, Water Heater - High-Efficiency, Icemaker
Heat Source Natural Gas, Electric
Laundry Main Floor, Washer In Unit, Dryer In Unit
Exterior
Exterior Feature Deck(s), Porch(es)
Parking Features Garage Door Opener, Garage - Front Entry, Garage - Side Entry, Built In, Additional Storage Area, Oversized
Garage Spaces 5.0
Utilities Available Cable TV Available, Natural Gas Available
Amenities Available Other
Water Access N
View Garden/Lawn, Trees/Woods, Scenic Vista
Roof Type Asphalt
Street Surface Paved
Accessibility None
Porch Deck(s), Porch(es)
Road Frontage Public, City/County
Attached Garage 2
Total Parking Spaces 5
Garage Y
Building
Lot Description Corner, Front Yard, Landscaping, No Thru Street, Partly Wooded, Rear Yard, SideYard(s), Trees/Wooded
Story 3
Sewer Septic = # of BR, Septic Exists
Water Well
Architectural Style Contemporary
Level or Stories 3
Additional Building Above Grade, Below Grade
Structure Type 2 Story Ceilings,9'+ Ceilings,Vaulted Ceilings,Dry Wall
New Construction N
Schools
Elementary Schools Signal Hill
Middle Schools Benton
High Schools Charles J. Colgan Senior
School District Prince William County Public Schools
Others
HOA Fee Include Common Area Maintenance,Other
Senior Community No
Tax ID 7994-30-3743
Ownership Fee Simple
SqFt Source Assessor
Security Features 24 hour security,Electric Alarm,Monitored,Security System,Surveillance Sys
Acceptable Financing Cash, Conventional, VA
Listing Terms Cash, Conventional, VA
Financing Cash,Conventional,VA
Special Listing Condition Standard
Read Less Info
Want to know what your home might be worth? Contact us for a FREE valuation!

Our team is ready to help you sell your home for the highest possible price ASAP

Bought with Lauren Michelle Devol • Keeton & Co. Real Estate
GET MORE INFORMATION




