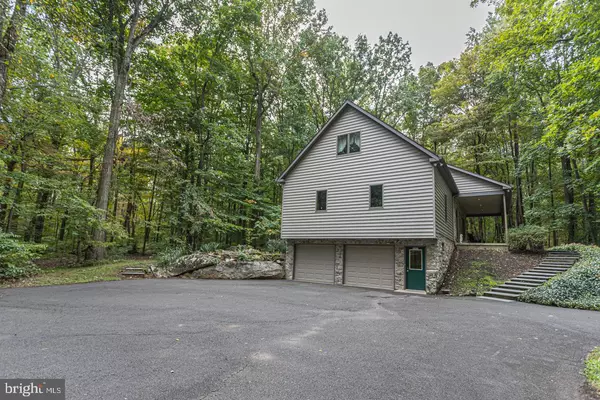For more information regarding the value of a property, please contact us for a free consultation.
Key Details
Sold Price $500,000
Property Type Single Family Home
Sub Type Detached
Listing Status Sold
Purchase Type For Sale
Square Footage 1,890 sqft
Price per Sqft $264
Subdivision None Available
MLS Listing ID PABU508340
Sold Date 11/13/20
Style Cape Cod
Bedrooms 3
Full Baths 3
Half Baths 1
HOA Y/N N
Abv Grd Liv Area 1,890
Originating Board BRIGHT
Year Built 1998
Annual Tax Amount $6,772
Tax Year 2020
Lot Size 5.638 Acres
Acres 5.64
Lot Dimensions 0.00 x 0.00
Property Description
Welcome to this secluded contemporary Cape Cod home nestled in the woods on a 5.6 acre lot with mature trees and almost a 1/4 mile long driveway. This extremely well built home offers a lower level 2 car garage with newly professionally installed epoxy floors, laundry room with full bathroom and a large finished additional room with closet that could be an additional bedroom, family room or office space. On the main floor you will find an open floor plan - kitchen with oak cabinets, breakfast bar, dining area and living room with 23ft cathedral ceiling and cozy wood burning brick fireplace with heatilator. Off the kitchen there is a 3 seasons room with propane heater, plenty of windows to enjoy the beautiful view of the woods and access to the 15'x15' trex deck and 14'x14' paver patio. You will find a half bath off the kitchen and the primary bedroom with 2 walk in closets and large master bath with jetted bath tub and separate shower complete the first floor. Walk up the stairs to the second floor where you will find a loft area which overlooks down into the dining room and living room and there is a second bedroom with access to the attic cubby storage with spray foam insulation. The home is wired for security and plumbed for a central vacuum system. Gutter Helmets installed around entire home. As you walk around the property you will find multiple firepits and many places to sit and relax in nature. Outbuildings include a large 30' x 40' carport (no electric), 16' x 15'8" shed with 8' x 7' garage door and truck body storage behind shed. This property offers plenty of parking down by the carport or in the large lot up by the house. There is a 30 amp RV hookup also with sewer hookup. Come visit this property to see the many wonderful features and very private setting. Just minutes from Quakertown shopping, 15 minutes from the Turnpike and just 15 minutes to Lake Nockamixon! Showings to begin soon!
Location
State PA
County Bucks
Area East Rockhill Twp (10112)
Zoning RP
Rooms
Other Rooms Living Room, Dining Room, Primary Bedroom, Bedroom 2, Bedroom 3, Kitchen, Sun/Florida Room, Laundry, Loft, Bathroom 2, Primary Bathroom, Half Bath
Basement Full
Main Level Bedrooms 1
Interior
Hot Water Electric
Heating Heat Pump(s)
Cooling Central A/C
Flooring Carpet, Laminated, Vinyl
Fireplaces Number 1
Fireplaces Type Heatilator
Fireplace Y
Heat Source Electric
Laundry Basement
Exterior
Exterior Feature Deck(s), Porch(es)
Parking Features Additional Storage Area, Basement Garage, Inside Access
Garage Spaces 12.0
Water Access N
Roof Type Architectural Shingle
Accessibility Doors - Swing In
Porch Deck(s), Porch(es)
Attached Garage 2
Total Parking Spaces 12
Garage Y
Building
Story 2
Foundation Block
Sewer On Site Septic
Water Private, Well
Architectural Style Cape Cod
Level or Stories 2
Additional Building Above Grade, Below Grade
Structure Type 9'+ Ceilings,Cathedral Ceilings
New Construction N
Schools
High Schools Pennrdige
School District Pennridge
Others
Pets Allowed Y
Senior Community No
Tax ID 12-001-006
Ownership Fee Simple
SqFt Source Assessor
Special Listing Condition Standard
Pets Allowed No Pet Restrictions
Read Less Info
Want to know what your home might be worth? Contact us for a FREE valuation!

Our team is ready to help you sell your home for the highest possible price ASAP

Bought with Jessica A Kooker • Keller Williams Real Estate-Montgomeryville
GET MORE INFORMATION




