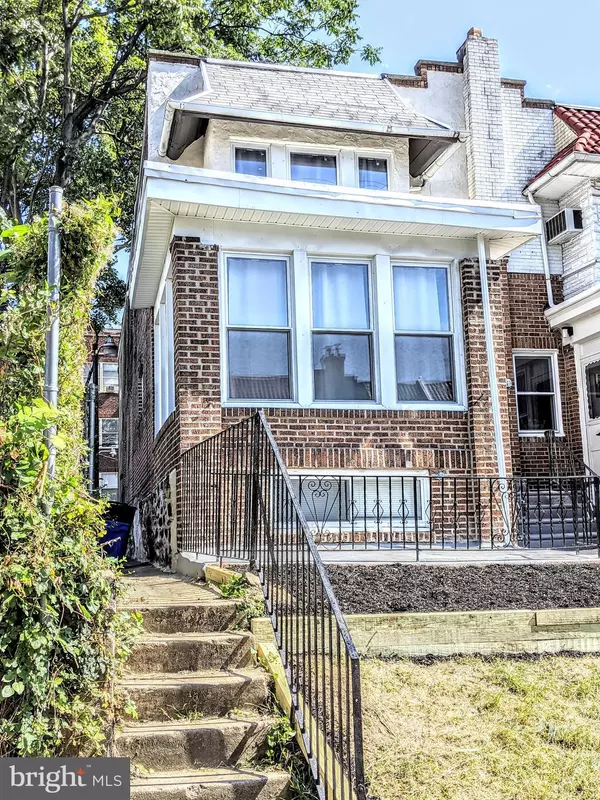For more information regarding the value of a property, please contact us for a free consultation.
Key Details
Sold Price $450,000
Property Type Townhouse
Sub Type End of Row/Townhouse
Listing Status Sold
Purchase Type For Sale
Square Footage 2,040 sqft
Price per Sqft $220
Subdivision Walnut Hill
MLS Listing ID PAPH942490
Sold Date 11/13/20
Style Bi-level
Bedrooms 4
Full Baths 3
HOA Y/N N
Abv Grd Liv Area 2,040
Originating Board BRIGHT
Year Built 1925
Annual Tax Amount $2,920
Tax Year 2020
Lot Size 1,854 Sqft
Acres 0.04
Lot Dimensions 17.66 x 105.00
Property Description
Location!Location!Location! Gorgeous Chestnut Hill home, a beautiful corner house, a roomy single-family dwelling, is located between Locust St and Spruce St. It has 4 bedrooms, 2 offices, and 1 charming sun-room! The main level has hardwood flooring, a spacious living room, a sun-room connected to the living room, and a newly renovated kitchen with a stone counter-top island that openly flows into the special decorated ceiling of the family room. There is 1 bedroom, 1 office room, and 1 newly done bathroom in the first floor. The upper level has a spacious master bedroom with a private renovated bath, 2 guest bedrooms, an updated bath and an office with thorough hardwood flooring. The fully finished spacious basement contains a new washer and dryer set, a new heater with central air duct, 2 hot water tanks, 2 play rooms, and 1 full bath to the rear. The home has a big backyard with private parking, and a rear door entrance. There is a fire escape staircase located at the back. There is on-street parking at the front of the house. Home includes a rectangular patio outside for rest and relaxation. There is a newly formed garden, try planting herbs, flowers, fruits, vegetables, whatever you like! This home sits in the corner of the town house - you will LOVE being home! Ideal for entertaining friends and family!
Location
State PA
County Philadelphia
Area 19139 (19139)
Zoning RSA5
Rooms
Other Rooms Bedroom 2, Game Room, Office, Bathroom 1
Basement Fully Finished
Main Level Bedrooms 2
Interior
Hot Water Electric
Heating Central
Cooling Central A/C
Heat Source Electric
Exterior
Water Access N
Accessibility 2+ Access Exits
Garage N
Building
Story 2
Sewer Public Sewer
Water Public
Architectural Style Bi-level
Level or Stories 2
Additional Building Above Grade, Below Grade
New Construction N
Schools
School District The School District Of Philadelphia
Others
Senior Community No
Tax ID 601095100
Ownership Fee Simple
SqFt Source Assessor
Special Listing Condition Standard
Read Less Info
Want to know what your home might be worth? Contact us for a FREE valuation!

Our team is ready to help you sell your home for the highest possible price ASAP

Bought with Andrew G Black • Redfin Corporation
GET MORE INFORMATION




