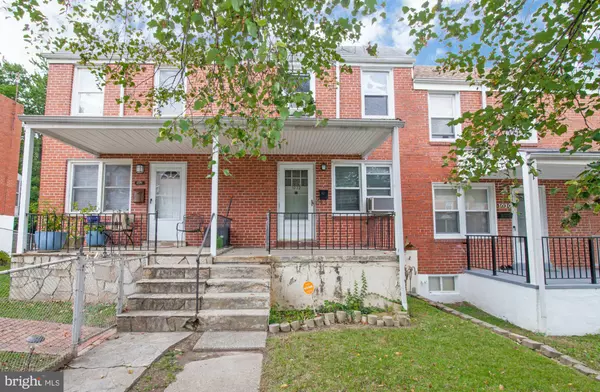For more information regarding the value of a property, please contact us for a free consultation.
Key Details
Sold Price $61,500
Property Type Townhouse
Sub Type Interior Row/Townhouse
Listing Status Sold
Purchase Type For Sale
Square Footage 1,240 sqft
Price per Sqft $49
Subdivision Violetville
MLS Listing ID MDBA525634
Sold Date 03/12/21
Style Colonial
Bedrooms 3
Full Baths 2
HOA Y/N N
Abv Grd Liv Area 992
Originating Board BRIGHT
Year Built 1954
Annual Tax Amount $2,416
Tax Year 2021
Property Description
Charming 3 Bedroom, 2 Bath home on quiet street in central Violetville neighborhood! Home features plenty of attractive features & useful improvements throughout. Build instant equity! All it needs is a little cosmetic TLC to make this fixer-upper a perfect home or rental property! Enjoy your morning coffee on the cozy covered front porch. Inside, you'll love hardwood floors throughout the entire main and upper levels which are either visible or under carpet/vinyl. Great sized Living Room and Dining Room boasts chair rail and built-in storage. Open to adjoining Kitchen with gas stove, newer refrigerator, stainless steel dishwasher and sink. Back door leads to covered rear porch overlooking tranquil backyard. Upper level boasts 3 Bedrooms, linen closet, and full Bath with tile flooring, updated shower/tub combo, and sunny skylight! Spacious lower level can be used as additional living space such as a Rec. Room or even additional 4th Bedroom with large closet, multiple windows, 2nd full Bath, laundry and storage area, and walk-out exit in rear to covered patio and level fenced backyard. Backyard has potential to be converted to parking off of private tree-lined alley behind property. Enjoy warm winters with radiant heating through. Other updates include replacement windows and newer roof! Close to St. Agnes hospital, public transportation, BWI, downtown Baltimore, I-95, and more!
Location
State MD
County Baltimore City
Zoning R-6
Rooms
Other Rooms Living Room, Dining Room, Primary Bedroom, Bedroom 2, Bedroom 3, Kitchen, Basement, Laundry, Full Bath
Basement Connecting Stairway, Daylight, Partial, Full, Heated, Interior Access, Outside Entrance, Partially Finished, Rear Entrance, Shelving, Sump Pump, Walkout Level, Windows
Interior
Interior Features Built-Ins, Carpet, Ceiling Fan(s), Chair Railings, Dining Area, Floor Plan - Traditional, Formal/Separate Dining Room, Skylight(s), Stall Shower, Tub Shower, Window Treatments, Wood Floors
Hot Water Natural Gas
Heating Hot Water, Radiant, Radiator
Cooling Ceiling Fan(s), Window Unit(s)
Flooring Hardwood, Carpet, Ceramic Tile, Partially Carpeted, Vinyl, Other
Equipment Dishwasher, Dryer, Dryer - Front Loading, Oven/Range - Gas, Refrigerator, Stainless Steel Appliances, Stove, Washer, Water Heater
Furnishings No
Fireplace N
Window Features Double Pane,Insulated,Replacement,Screens,Skylights,Storm,Vinyl Clad
Appliance Dishwasher, Dryer, Dryer - Front Loading, Oven/Range - Gas, Refrigerator, Stainless Steel Appliances, Stove, Washer, Water Heater
Heat Source Natural Gas
Laundry Basement, Dryer In Unit, Has Laundry, Lower Floor, Washer In Unit
Exterior
Exterior Feature Porch(es), Patio(s), Deck(s)
Fence Chain Link, Rear
Utilities Available Above Ground, Phone
Water Access N
View City, Street, Trees/Woods
Roof Type Architectural Shingle
Accessibility None
Porch Porch(es), Patio(s), Deck(s)
Garage N
Building
Lot Description Front Yard, Level, Rear Yard
Story 3
Sewer Public Sewer
Water Public
Architectural Style Colonial
Level or Stories 3
Additional Building Above Grade, Below Grade
Structure Type Paneled Walls,Plaster Walls
New Construction N
Schools
Elementary Schools Violetville Elementary/Middle School
Middle Schools Violetville
School District Baltimore City Public Schools
Others
Pets Allowed Y
Senior Community No
Tax ID 0325017654A090
Ownership Ground Rent
SqFt Source Estimated
Security Features Carbon Monoxide Detector(s),Exterior Cameras,Main Entrance Lock,Motion Detectors,Security System,Smoke Detector
Acceptable Financing Cash, FHA 203(b), FHA 203(k), Conventional
Horse Property N
Listing Terms Cash, FHA 203(b), FHA 203(k), Conventional
Financing Cash,FHA 203(b),FHA 203(k),Conventional
Special Listing Condition Third Party Approval
Pets Allowed No Pet Restrictions
Read Less Info
Want to know what your home might be worth? Contact us for a FREE valuation!

Our team is ready to help you sell your home for the highest possible price ASAP

Bought with Marcelle Hodges • Garceau Realty
GET MORE INFORMATION




