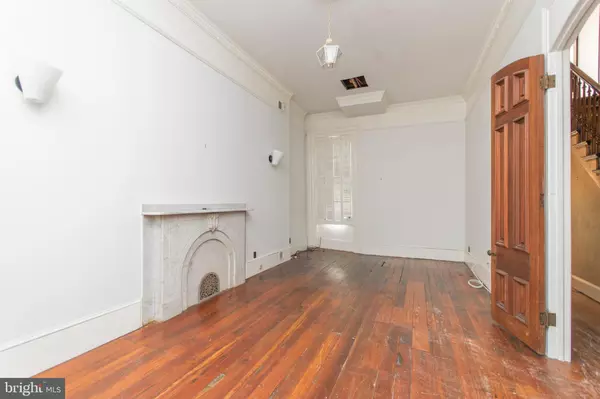For more information regarding the value of a property, please contact us for a free consultation.
Key Details
Sold Price $685,000
Property Type Townhouse
Sub Type Interior Row/Townhouse
Listing Status Sold
Purchase Type For Sale
Square Footage 3,060 sqft
Price per Sqft $223
Subdivision Art Museum Area
MLS Listing ID PAPH898350
Sold Date 09/25/20
Style Traditional
Bedrooms 3
Full Baths 3
Half Baths 1
HOA Y/N N
Abv Grd Liv Area 3,060
Originating Board BRIGHT
Year Built 1920
Annual Tax Amount $8,389
Tax Year 2020
Lot Size 2,249 Sqft
Acres 0.05
Lot Dimensions 22.33 x 100.70
Property Description
Spacious victorian in one of Fairmount's nicest streets seeks your special touches. Coming up Mt Vernon St. you notice the wide sidewalks, mature tree canopies meeting over the road and the lovely arched entrances of all the homes with original granite steps and millwork. You know you want to live on this block! Enter the foyer and you see this home has managed to preserve valuable original features such as: living room pocket doors, marble mantle, crown moulding, hardwood floors, oversized front windows, high ceilings and original staircase. After the formal living room you find an open floor plan for kitchen, dining and sliders to the rear yard which makes this row feel bright and spacious. Powder room on this level for your convenience. The second floor has a large room in the rear currently used as a family room with a deck, built in bar and fireplace, hallway shared bath and bedroom in the front. Other rowhomes on this block use the rear room as a master suite--your opportunity to create the master suite of your dreams. There are two additional large bedrooms and a shared bathroom on the third floor one of them with a deck as well. Laundry on this level. Fantastic opportunity to bring some freshness to these great bones in such a desirable location! Please notice the large yard can be accessed via the private side exterior hall great for bikes or scooter and to take your trash out without dragging it through the home. Seller has a reserved rental parking space and will share details.
Location
State PA
County Philadelphia
Area 19130 (19130)
Zoning RM1
Rooms
Basement Other
Main Level Bedrooms 3
Interior
Hot Water Electric
Heating Central
Cooling Central A/C
Heat Source Natural Gas
Exterior
Exterior Feature Deck(s)
Water Access N
Accessibility None
Porch Deck(s)
Garage N
Building
Story 2
Sewer Public Sewer
Water Public
Architectural Style Traditional
Level or Stories 2
Additional Building Above Grade, Below Grade
New Construction N
Schools
School District The School District Of Philadelphia
Others
Senior Community No
Tax ID 152064600
Ownership Fee Simple
SqFt Source Assessor
Special Listing Condition Standard
Read Less Info
Want to know what your home might be worth? Contact us for a FREE valuation!

Our team is ready to help you sell your home for the highest possible price ASAP

Bought with Leah Milito • Space & Company
GET MORE INFORMATION




