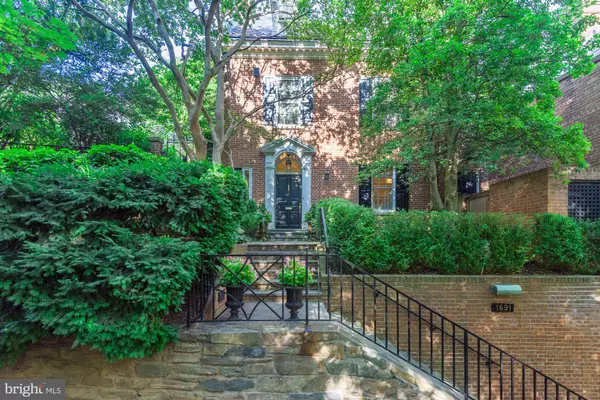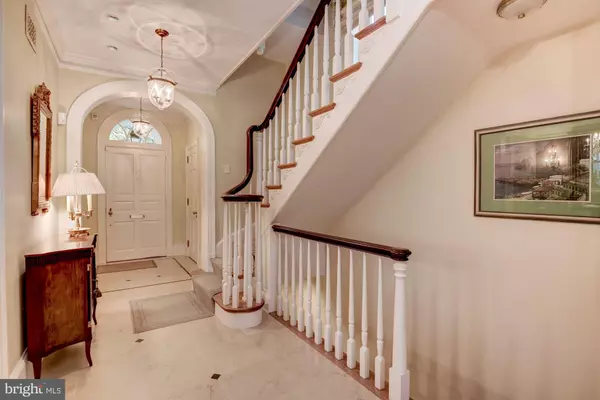For more information regarding the value of a property, please contact us for a free consultation.
Key Details
Sold Price $5,995,000
Property Type Single Family Home
Sub Type Twin/Semi-Detached
Listing Status Sold
Purchase Type For Sale
Square Footage 5,331 sqft
Price per Sqft $1,124
Subdivision Georgetown
MLS Listing ID DCDC503814
Sold Date 09/28/21
Style Traditional
Bedrooms 5
Full Baths 6
Half Baths 1
HOA Y/N N
Abv Grd Liv Area 4,247
Originating Board BRIGHT
Year Built 1951
Annual Tax Amount $26,959
Tax Year 2020
Lot Size 4,654 Sqft
Acres 0.11
Property Description
This distinguished Federal-style residence is desirably located among many prominent houses in historic Georgetown. Set back from the street, the house has a commanding faade of traditional brick, which is enhanced with detailed custom millwork. The house has been called home by various well-known Washingtonians, including U.S. Senator Charles H. Percy. The house is ideal for entertaining and has hosted prominent DC political figures, including United States senators, congressmen, and members of the diplomatic corps, for extravagant parties and social gatherings. The main house features generously proportioned rooms and a seamless flow from indoors to outdoors. A large private terrace, separate renovated pool house, elevator, and heated pool are some of the remarkable features of this exceptional residence. The charming arched-front vestibule leads to the reception foyer, complemented by marble floors, elegant moldings, and splendid architectural details. The sophisticated living room is south-east facing, with an original fireplace and handsome bay window overlooking the lush rear garden. The fully renovated gourmet kitchen offers marble countertops, high-end appliances, and abundant cabinet space. The kitchen can be closed off with pocket doors and perfectly adjoins the exquisite dining room, enhanced with beautiful inlay floors. It opens onto the neighboring family room with attractive cherry wood finishes. The family room accesses the rear garden through floor-to-ceiling glass paneled doors, further illuminating the room with an abundance of natural light. There is the added convenience of a powder room on this level. An elegant curved stairwell leads to the gracious second level. The well-appointed owners suite captures southeastern sunlight and has two walk-in closets, built-ins, and a private sitting room. Luxury is exemplified through the spa-inspired marble bathroom with dual vanities, a frameless glass shower, and separate soaking tub. There is an additional bedroom on this level with an en-suite bathroom, two closets, and a private balcony. The secondary laundry room is also conveniently located on this floor. The third level has two more bedrooms, one of which has its own adjoining sitting room or office with a beautiful wall of windows and a walk-out balcony, providing sweeping views of Georgetown. There are also two full bathrooms on this level. The expansive lower level features a separate foyer entrance with paneled walls which leads to a mudroom with a secondary refrigerator and ample storage space. There is a a fifth bedroom, full bathroom, and a laundry room, making this an ideal space for a staff suite. There is a remarkable media/recreation room and access to the garage and pool house from the lower level. The fully renovated pool house has vaulted ceilings, beautiful wall paneling, a fireplace, full bathroom, and kitchenette. There is convenient access to the rear terrace and pool through large glass-paned French doors, which also provide wonderful sunlight to the spacious interior. A one-car garage provides the house with an exceptional amount of additional storage space. The beautiful grounds are fully immersed with lush greenery and mature trees. There are multiple gardens, all of which have been professionally landscaped and capture light from the south and east. The private rear terrace offers a heated pool and multiple spaces for outdoor dining. The residence is walking distance to the Georgetown Waterfront, parks, and many fine restaurants and boutiques.
Location
State DC
County Washington
Zoning R-20
Rooms
Basement Front Entrance, Fully Finished, Garage Access, Interior Access
Interior
Hot Water Natural Gas
Heating Forced Air
Cooling Central A/C
Fireplaces Number 2
Fireplace Y
Heat Source Natural Gas
Exterior
Parking Features Additional Storage Area, Inside Access
Garage Spaces 1.0
Water Access N
Accessibility Elevator
Attached Garage 1
Total Parking Spaces 1
Garage Y
Building
Story 4
Sewer Public Sewer
Water Public
Architectural Style Traditional
Level or Stories 4
Additional Building Above Grade, Below Grade
New Construction N
Schools
School District District Of Columbia Public Schools
Others
Senior Community No
Tax ID 1295//0273
Ownership Fee Simple
SqFt Source Assessor
Special Listing Condition Standard
Read Less Info
Want to know what your home might be worth? Contact us for a FREE valuation!

Our team is ready to help you sell your home for the highest possible price ASAP

Bought with Eileen McGrath • Washington Fine Properties, LLC
GET MORE INFORMATION




