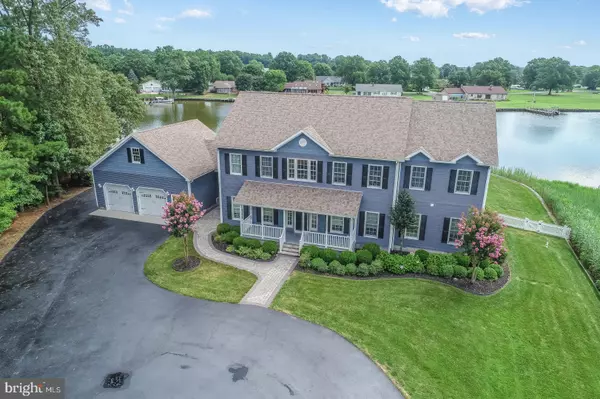For more information regarding the value of a property, please contact us for a free consultation.
Key Details
Sold Price $949,000
Property Type Single Family Home
Sub Type Detached
Listing Status Sold
Purchase Type For Sale
Square Footage 4,004 sqft
Price per Sqft $237
Subdivision Creeks End
MLS Listing ID DESU165400
Sold Date 09/10/20
Style Colonial,Traditional
Bedrooms 6
Full Baths 5
Half Baths 1
HOA Y/N N
Abv Grd Liv Area 4,004
Originating Board BRIGHT
Year Built 2012
Annual Tax Amount $1,552
Tax Year 2020
Lot Size 1.700 Acres
Acres 1.7
Property Description
Expansive Waterfront Showcase Home! Unique 1.7 acre private and serene waterfront oasis, perfect for resort style living every day! Traditional home features spacious, open floor plan, 6+bedrooms, office and first floor master bedroom-home is perfect for anyone craving space and seclusion, yet within minutes to restaurants and grocery stores. Totaling nearly 5,000 sq. feet of heated space: kitchen, living, master bedroom overlooking expansive waterfront views. Extraordinary opportunity; not to be duplicated, so act soon. Whole house generator, automatic so never run out of power, entire waterfront side of lot is bulked-over 400 ft. , lawn irrigation and lights, re-coated garage and front porch, newly asphalted drive, new paint, maintenance free wood-plank 'look' flooring and carpet , separate irrigation well, public sewer, 2 rinnai tankless hot water systems and so much more! Private boat dock: 4 ft by 70 ft with a 3 ft. by 20 foot long finger pier. By boat, you are just minutes from the open waterways! Spend your days lazing on the expansive back deck, take an evening or day cruise on the water-the best of waterfront living! Entire home, built above flood elevation, meticulous construction. NO HOA FEES. Public Sewer-no septic. Well water-private well. Whole house generator. For Video Walk-Thru: https://tinyurl.com/y5fquqaw This property is for sale, NOT FOR RENT! Unfurnished. Dryzone serviced Crawl! Dry!!
Location
State DE
County Sussex
Area Indian River Hundred (31008)
Zoning AR-1
Direction Southeast
Rooms
Other Rooms Living Room, Primary Bedroom, Kitchen, Family Room, Breakfast Room, Laundry, Office, Utility Room, Bathroom 1, Primary Bathroom, Half Bath, Additional Bedroom
Main Level Bedrooms 1
Interior
Interior Features Attic, Built-Ins, Breakfast Area, Butlers Pantry, Ceiling Fan(s), Combination Kitchen/Dining, Entry Level Bedroom, Family Room Off Kitchen, Floor Plan - Traditional, Kitchen - Eat-In, Kitchen - Gourmet, Kitchen - Table Space, Primary Bath(s), Primary Bedroom - Bay Front, Walk-in Closet(s)
Hot Water Tankless, Propane, Electric
Heating Forced Air, Heat Pump - Electric BackUp, Heat Pump - Gas BackUp
Cooling Central A/C, Ceiling Fan(s), Heat Pump(s), Zoned
Flooring Hardwood, Carpet
Fireplaces Number 1
Fireplaces Type Gas/Propane
Equipment Built-In Microwave, Cooktop, Dishwasher, Dryer, Instant Hot Water, Refrigerator, Washer, Water Heater - Tankless, Oven/Range - Gas, Stainless Steel Appliances
Furnishings No
Fireplace Y
Window Features Energy Efficient,Insulated,Screens
Appliance Built-In Microwave, Cooktop, Dishwasher, Dryer, Instant Hot Water, Refrigerator, Washer, Water Heater - Tankless, Oven/Range - Gas, Stainless Steel Appliances
Heat Source Electric, Propane - Leased
Laundry Main Floor, Upper Floor
Exterior
Exterior Feature Deck(s), Porch(es)
Parking Features Oversized, Inside Access, Garage Door Opener, Garage - Front Entry, Built In, Additional Storage Area
Garage Spaces 12.0
Fence Rear, Vinyl
Utilities Available Cable TV Available, Electric Available, Propane
Waterfront Description Private Dock Site
Water Access Y
Water Access Desc Private Access
View Creek/Stream, Bay, Panoramic
Roof Type Architectural Shingle
Street Surface Black Top
Accessibility 2+ Access Exits, >84\" Garage Door
Porch Deck(s), Porch(es)
Road Frontage Private
Attached Garage 2
Total Parking Spaces 12
Garage Y
Building
Lot Description Bulkheaded, Front Yard, Irregular, Landscaping, Private, Rear Yard, Secluded, Stream/Creek
Story 2
Foundation Crawl Space
Sewer Public Sewer
Water Well
Architectural Style Colonial, Traditional
Level or Stories 2
Additional Building Above Grade, Below Grade
Structure Type 9'+ Ceilings
New Construction N
Schools
School District Indian River
Others
Senior Community No
Tax ID 234-24.00-41.00
Ownership Fee Simple
SqFt Source Assessor
Security Features Smoke Detector
Acceptable Financing Cash, Conventional
Listing Terms Cash, Conventional
Financing Cash,Conventional
Special Listing Condition Standard
Read Less Info
Want to know what your home might be worth? Contact us for a FREE valuation!

Our team is ready to help you sell your home for the highest possible price ASAP

Bought with SUSANNAH GRIFFIN • Long & Foster Real Estate, Inc.
GET MORE INFORMATION




