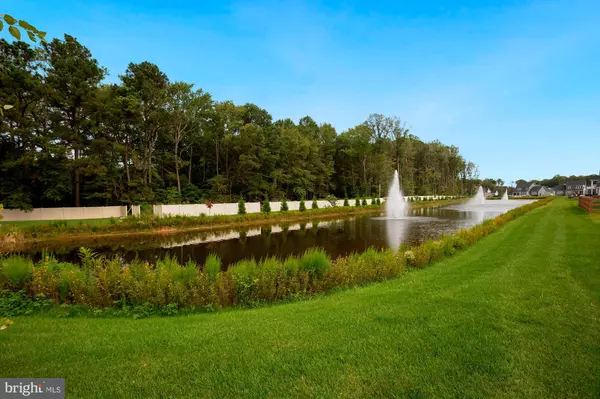For more information regarding the value of a property, please contact us for a free consultation.
Key Details
Sold Price $479,000
Property Type Single Family Home
Sub Type Detached
Listing Status Sold
Purchase Type For Sale
Square Footage 2,131 sqft
Price per Sqft $224
Subdivision Seagrove
MLS Listing ID DESU169278
Sold Date 01/11/21
Style Coastal,Ranch/Rambler
Bedrooms 3
Full Baths 2
HOA Fees $265/mo
HOA Y/N Y
Abv Grd Liv Area 2,131
Originating Board BRIGHT
Year Built 2018
Annual Tax Amount $1,243
Tax Year 2020
Lot Size 7,841 Sqft
Acres 0.18
Lot Dimensions 64.00 x 124.00
Property Description
Coastal style single level living has been enhanced by stunning distressed hardwood floors, a neutral color palette, and a multitude of upgrades in this home located in the desirable Seagrove community by NV Homes. Maintained in pristine condition, this gorgeous rancher is ready to welcome you home like a brand-new build. The wide open and airy floor plan is bathed with delicate sunlight. Great room is adorned with gas fireplace which is accompanied by 2 additional upgraded windows. Gourmet kitchen boasts large center island with seating, stainless steel appliances, gas cooktop, double wall oven, granite counters, and decorative pendant lighting. Dining area off kitchen gives way to the spacious screened porch perfect for enjoying some fresh air. Private owners suite is set on its own side of the house and features lavish en-suite bath with oversized shower and dual vanity. 2 additional bedrooms and full bath are also present. Rear yard is embellished with lovely paver patio hosting an upgraded planter wall perfect for growing vegetables, fruits, spices, and more. Pergola shades a luxurious jacuzzi and provides optional sunshade and privacy. Seagrove community amenities include pickleball courts, bocci ball courts, community club house and gorgeous outdoor pool with wading zone and multiple umbrellas and chairs. Relish in the opportunity to own this meticulously maintained home located in a wonderful community only a few miles from the beach!
Location
State DE
County Sussex
Area Baltimore Hundred (31001)
Zoning RS RES
Rooms
Other Rooms Dining Room, Primary Bedroom, Bedroom 2, Bedroom 3, Kitchen, Foyer, Study, Great Room, Laundry, Mud Room
Main Level Bedrooms 3
Interior
Interior Features Attic, Bar, Breakfast Area, Built-Ins, Carpet, Ceiling Fan(s), Combination Kitchen/Dining, Crown Moldings, Dining Area, Entry Level Bedroom, Family Room Off Kitchen, Floor Plan - Open, Kitchen - Gourmet, Kitchen - Island, Kitchen - Table Space, Primary Bath(s), Recessed Lighting, Stall Shower, Upgraded Countertops, Walk-in Closet(s), WhirlPool/HotTub, Window Treatments, Wood Floors
Hot Water Instant Hot Water, Natural Gas
Heating Forced Air
Cooling Ceiling Fan(s), Central A/C
Flooring Carpet, Ceramic Tile, Hardwood
Fireplaces Number 1
Fireplaces Type Mantel(s), Gas/Propane
Equipment Cooktop, Dishwasher, Disposal, Energy Efficient Appliances, Water Heater, Built-In Microwave, Exhaust Fan, Instant Hot Water, Microwave, Oven - Double, Oven - Self Cleaning, Oven - Single, Oven - Wall, Oven/Range - Gas, Range Hood, Stainless Steel Appliances
Furnishings No
Fireplace Y
Window Features Insulated,Palladian,Screens,Vinyl Clad,Transom
Appliance Cooktop, Dishwasher, Disposal, Energy Efficient Appliances, Water Heater, Built-In Microwave, Exhaust Fan, Instant Hot Water, Microwave, Oven - Double, Oven - Self Cleaning, Oven - Single, Oven - Wall, Oven/Range - Gas, Range Hood, Stainless Steel Appliances
Heat Source Natural Gas
Laundry Has Laundry, Main Floor
Exterior
Exterior Feature Patio(s), Porch(es), Roof, Screened
Parking Features Garage - Front Entry, Inside Access
Garage Spaces 4.0
Utilities Available Cable TV Available, Natural Gas Available, Phone Available
Amenities Available Pool - Outdoor
Water Access N
View Garden/Lawn
Roof Type Architectural Shingle
Accessibility Other
Porch Patio(s), Porch(es), Roof, Screened
Attached Garage 2
Total Parking Spaces 4
Garage Y
Building
Lot Description Landscaping
Story 1
Sewer Public Sewer
Water Public
Architectural Style Coastal, Ranch/Rambler
Level or Stories 1
Additional Building Above Grade, Below Grade
Structure Type 9'+ Ceilings,Dry Wall,Tray Ceilings
New Construction N
Schools
Elementary Schools Lord Baltimore
Middle Schools Selbyville
High Schools Indian River
School District Indian River
Others
Senior Community No
Tax ID 134-11.00-930.00
Ownership Fee Simple
SqFt Source Assessor
Security Features Main Entrance Lock,Smoke Detector
Acceptable Financing Cash, Conventional
Listing Terms Cash, Conventional
Financing Cash,Conventional
Special Listing Condition Standard
Read Less Info
Want to know what your home might be worth? Contact us for a FREE valuation!

Our team is ready to help you sell your home for the highest possible price ASAP

Bought with CASSANDRA ROGERSON • Patterson-Schwartz-Rehoboth
GET MORE INFORMATION




