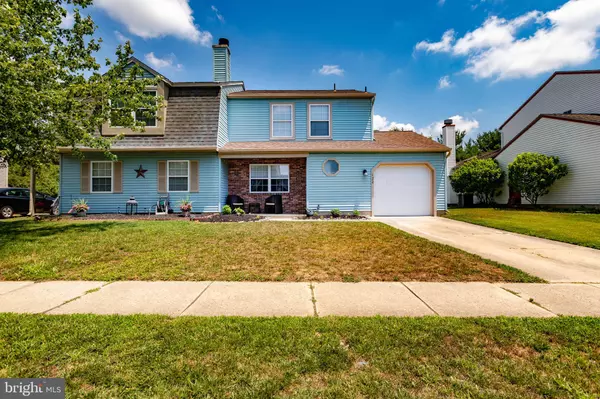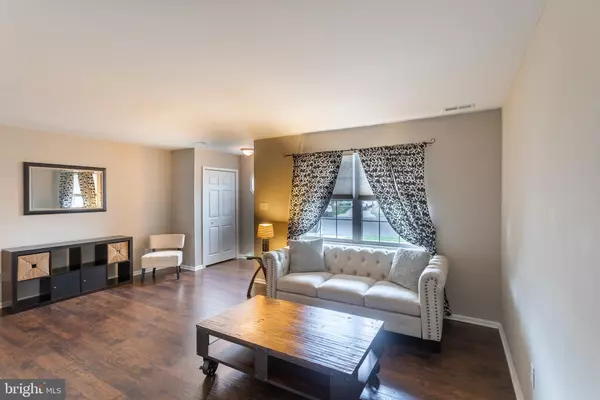For more information regarding the value of a property, please contact us for a free consultation.
Key Details
Sold Price $222,500
Property Type Townhouse
Sub Type End of Row/Townhouse
Listing Status Sold
Purchase Type For Sale
Square Footage 1,636 sqft
Price per Sqft $136
Subdivision High Pointe
MLS Listing ID NJGL261164
Sold Date 09/09/20
Style Traditional
Bedrooms 3
Full Baths 2
Half Baths 1
HOA Y/N Y
Abv Grd Liv Area 1,636
Originating Board BRIGHT
Year Built 1990
Annual Tax Amount $5,500
Tax Year 2019
Lot Size 3,920 Sqft
Acres 0.09
Lot Dimensions 0.00 x 0.00
Property Description
A MUST SEE!!!! READY TO MOVE IN! This beautiful 3-bedroom, 2-1/2 bath home located in the High Pointe development in Mullica Hill. You will find a large, bright living room that leads into the kitchen and dining room area. The kitchen has been completely remodeled and features new cabinets with plenty of storage space, tile back splash, new counter tops and new stainless steel appliances. The family room boasts 9' ceilings and gas fireplace and it leads out to a fenced backyard with large patio. The backyard can also be accessed from the kitchen area. A laundry room and a powder room are also conveniently located on the main level. On the second level you will find a large Master Bedroom with plenty of closet space. Both master bath and hallway bath have been fully renovated! Two other spacious rooms with large closets complete the second level. The mounted 70 inch TV in the family room is 1 yr old and is staying. The TV in the master bedroom, W/D, and dining room table are negotiable. This home has all new wood laminate flooring, new carpet, new light fixtures and has been painted throughout.
Location
State NJ
County Gloucester
Area Harrison Twp (20808)
Zoning R2
Rooms
Other Rooms Living Room, Dining Room, Primary Bedroom, Bedroom 2, Bedroom 3, Kitchen, Family Room, Laundry
Interior
Interior Features Attic, Carpet, Ceiling Fan(s), Combination Kitchen/Dining, Chair Railings, Dining Area, Family Room Off Kitchen, Kitchen - Galley, Primary Bath(s), Recessed Lighting, Window Treatments, Wainscotting
Hot Water Natural Gas
Cooling Central A/C
Flooring Laminated
Fireplaces Number 1
Fireplaces Type Gas/Propane
Equipment Dishwasher, Disposal, Dryer, Microwave, Oven - Self Cleaning, Stainless Steel Appliances
Furnishings Partially
Fireplace Y
Appliance Dishwasher, Disposal, Dryer, Microwave, Oven - Self Cleaning, Stainless Steel Appliances
Heat Source Natural Gas
Laundry Has Laundry
Exterior
Exterior Feature Patio(s), Porch(es)
Parking Features Garage - Front Entry, Garage Door Opener
Garage Spaces 1.0
Fence Fully
Water Access N
Roof Type Shingle
Accessibility 32\"+ wide Doors
Porch Patio(s), Porch(es)
Attached Garage 1
Total Parking Spaces 1
Garage Y
Building
Story 2
Foundation Concrete Perimeter
Sewer Public Sewer
Water Public
Architectural Style Traditional
Level or Stories 2
Additional Building Above Grade, Below Grade
Structure Type Dry Wall
New Construction N
Schools
High Schools Clearview Regional
School District Clearview Regional Schools
Others
Pets Allowed Y
Senior Community No
Tax ID 08-00036 02-00041
Ownership Fee Simple
SqFt Source Assessor
Horse Property N
Special Listing Condition Standard
Pets Allowed No Pet Restrictions
Read Less Info
Want to know what your home might be worth? Contact us for a FREE valuation!

Our team is ready to help you sell your home for the highest possible price ASAP

Bought with Edward G Rogers • Honest Real Estate
GET MORE INFORMATION




