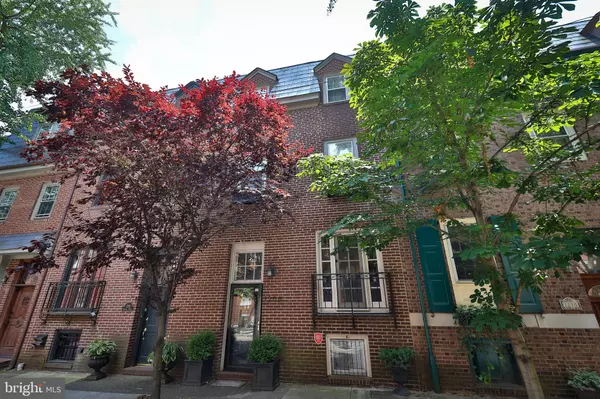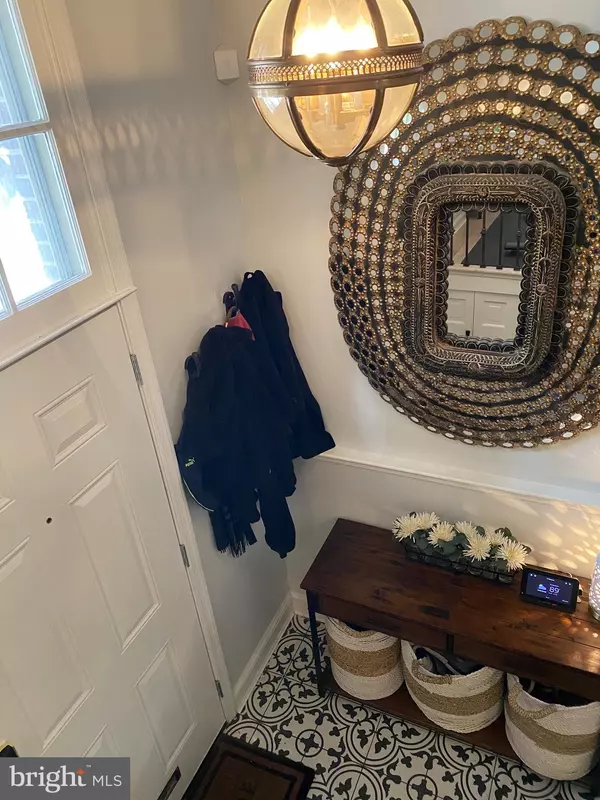For more information regarding the value of a property, please contact us for a free consultation.
Key Details
Sold Price $880,000
Property Type Townhouse
Sub Type End of Row/Townhouse
Listing Status Sold
Purchase Type For Sale
Square Footage 1,827 sqft
Price per Sqft $481
Subdivision None Available
MLS Listing ID PAPH912970
Sold Date 09/17/20
Style Split Level
Bedrooms 4
Full Baths 2
Half Baths 1
HOA Y/N N
Abv Grd Liv Area 1,827
Originating Board BRIGHT
Year Built 1970
Annual Tax Amount $12,236
Tax Year 2020
Lot Size 824 Sqft
Acres 0.02
Lot Dimensions 17.91 x 46.00
Property Sub-Type End of Row/Townhouse
Property Description
This beautiful and stately split-level home has 4 bedrooms/2.5 baths, and stands ever-so elegantly on one of Philadelphia's most picturesque and friendly streets. Tree-lined, quiet, and quintessential, are just some of the adjectives to describe the 1200 block of Rodman. This property also sits within the boundaries of the storied George McCall School catchment area. Starting from your entrance into the grand foyer and lovely new powder room, you'll feel the love and care that has been put into this house. On the ground level, an inviting eat-in-kitchen awaits, with a full glass wall looking onto the garden patio - no expense was spared with this recently remodeled sanctuary. The kitchen is sizable, and has plenty of storage all-around. In the living room, you'll find built-in bookcases, a fireplace, a brand new custom bar, and a custom built-in library looking onto the quiet street from a Juliet balcony. Upstairs two baths - one recently renovated with Carrera marble and custom storage throughout. Some of the features include: Recently renovated/refurbished throughout with all new hardwood floors, trim, lighting fixtures/sockets/switches, custom window blinds and wrought iron banisters Walls were removed to open up the foyer and living room spaces Living area includes built in cabinets and shelving, wet bar, wood burning fireplace and Juliet balcony Everything in the kitchen/dining area is new cabinets, appliances, countertops, lighting, and pantry with custom shelving and tile floor Bathrooms updated with new tile, lighting, ventilation and floors. Carrera marble in the master bath Foyer and half bath have all new tile and fixtures The patio that was recently leveled and all stone replaced with premium and durable travertine Newly finished storage/utility area All bedroom closets refinished with premium/custom shelving and bars Includes custom gates to help keep kids/dogs safe New washer and dryer (purchased in last 6 months). A long-winded way of saying, "Welcome home!" *Note: Public records do not account for the entire square footage, which is approximately 2,200 sq. ft. Also, the owner's rent a parking spot right behind the home, and are offering 2 years of prepaid parking.
Location
State PA
County Philadelphia
Area 19147 (19147)
Zoning RSA5
Rooms
Basement Other
Main Level Bedrooms 4
Interior
Hot Water Natural Gas
Heating Central
Cooling Central A/C
Fireplaces Number 1
Fireplace Y
Heat Source Natural Gas
Exterior
Water Access N
Accessibility None
Garage N
Building
Story 3
Sewer Public Sewer
Water Community
Architectural Style Split Level
Level or Stories 3
Additional Building Above Grade, Below Grade
New Construction N
Schools
Elementary Schools Gen. George A. Mccall School
Middle Schools Gen. George A. Mccall School
High Schools Horace Furness
School District The School District Of Philadelphia
Others
Senior Community No
Tax ID 053084315
Ownership Fee Simple
SqFt Source Assessor
Special Listing Condition Standard
Read Less Info
Want to know what your home might be worth? Contact us for a FREE valuation!

Our team is ready to help you sell your home for the highest possible price ASAP

Bought with Kristin McFeely • Compass RE



