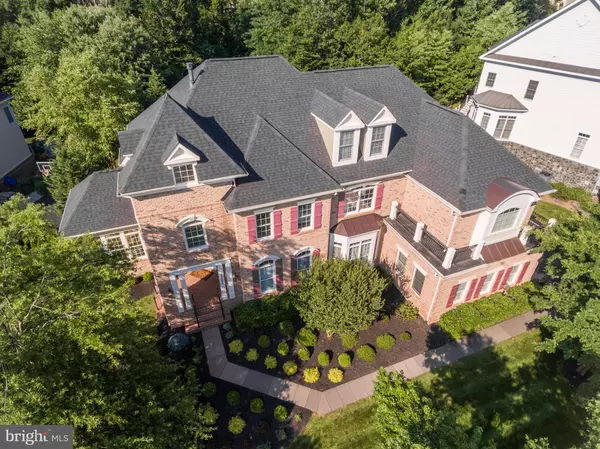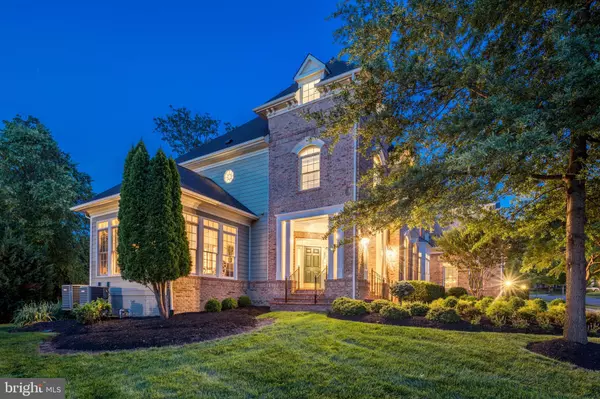For more information regarding the value of a property, please contact us for a free consultation.
Key Details
Sold Price $1,185,000
Property Type Single Family Home
Sub Type Detached
Listing Status Sold
Purchase Type For Sale
Square Footage 7,364 sqft
Price per Sqft $160
Subdivision Lansdowne On The Potomac
MLS Listing ID VALO415248
Sold Date 08/21/20
Style Colonial
Bedrooms 6
Full Baths 5
Half Baths 1
HOA Fees $184/mo
HOA Y/N Y
Abv Grd Liv Area 5,014
Originating Board BRIGHT
Year Built 2006
Annual Tax Amount $10,671
Tax Year 2020
Lot Size 0.370 Acres
Acres 0.37
Property Description
Experience a new level of excellence at this award winning Bentley model by Brookfield with over 100K of owner updates! Situated on a peaceful cul-de-sac street and private lot ideal for an in-ground pool, the spacious floor plan of over 7,300 square feet boasts a sophisticated open layout with countless upgrades, rich refinished hardwood floors, premium carpets, and luxurious fixtures and finishes throughout. Curb appeal abounds with charming bay and dormer windows thoughtfully arranged on the stately brick exterior. The home is encircled by meticulous landscaping and a wide, paved driveway for convenient guest parking and 3 car garage option. Through the covered front porch and entryway, a dramatic foyer features a graceful winding staircase that trails the eye upwards to a tray ceiling and beautiful light pendant. The foyer opens to a living room with fireplace, a formal dining room, and an office with ornate built-in bookcase. Elegant wainscoting, crown molding and bay windows add brightness and an undeniable sense of luxury. The stunning family room boasts soaring two-story ceilings, a beautiful fireplace and stone mantle, abundant natural light from an array of large windows, and an additional staircase to a second-floor landing overlooking the space. The gourmet kitchen marries form with function, blending updated white cabinetry and glass displays, stone counters and tile backsplash, an island with bar seating, high-end stainless appliances, and an eat-in area with a bay window. A wet bar and butler s pantry leads to the main-level laundry room. For your morning coffee or an evening with friends, you ll love to lounge in the bright, cozy sunroom! Upstairs, the huge owner s suite has a sitting room and fireplace, walk-in closets, decorative tray ceilings, and an en-suite bath with dual vanities, a roomy shower and a bathtub with views. Two jack-and-jill bathrooms and one en-suite serve the five additional upstairs bedrooms including a loft-level suite with two dormer windows. Down on the unique curved stairwell to the lower level, enjoy an expansive rec room with a fireplace and bar, a separate game room, a bonus bedroom or office with en-suite bath, and plenty of storage space. A basement walk-out leads to the backyard, where the lush lawn is backed by mature trees. NEW Roof installed in 2019** Enjoy all this and more in a fantastic location in Lansdowne on the Potomac with easy access to highway 7, Elizabeth Mills Riverfront Park, and the shops and restaurants of Lansdowne Town Center. Lansdowne on the Potomac is a resort-style community featuring the 30,000 square foot Potomac Club complex, a 25-meter indoor pool and spa, outdoor pools, fitness center, meeting rooms and ballroom, outdoor summer concert series, golf memberships available and more. Don t miss this incredible home!
Location
State VA
County Loudoun
Zoning 19
Rooms
Other Rooms Living Room, Dining Room, Primary Bedroom, Bedroom 2, Bedroom 3, Bedroom 4, Bedroom 5, Game Room, Family Room
Basement Fully Finished, Walkout Level, Improved, Windows
Interior
Interior Features Breakfast Area, Ceiling Fan(s), Chair Railings, Crown Moldings, Kitchen - Gourmet, Family Room Off Kitchen, Recessed Lighting, Wainscotting, Double/Dual Staircase, Kitchen - Island, Kitchen - Table Space, Floor Plan - Open, Formal/Separate Dining Room, Primary Bath(s)
Hot Water Natural Gas
Heating Forced Air
Cooling Central A/C, Ceiling Fan(s)
Flooring Hardwood, Carpet
Fireplaces Number 5
Equipment Built-In Microwave, Cooktop, Cooktop - Down Draft, Dishwasher, Disposal, Dryer, Exhaust Fan, Oven - Wall, Washer, Humidifier, Icemaker
Window Features Bay/Bow,Double Pane,Palladian,Transom
Appliance Built-In Microwave, Cooktop, Cooktop - Down Draft, Dishwasher, Disposal, Dryer, Exhaust Fan, Oven - Wall, Washer, Humidifier, Icemaker
Heat Source Natural Gas
Exterior
Parking Features Garage Door Opener, Garage - Side Entry
Garage Spaces 2.0
Amenities Available Basketball Courts, Common Grounds, Exercise Room, Game Room, Golf Course Membership Available, Jog/Walk Path, Meeting Room, Party Room, Picnic Area, Pool - Indoor, Pool - Outdoor, Soccer Field, Swimming Pool, Tennis Courts, Tot Lots/Playground, Club House, Fitness Center, Volleyball Courts
Water Access N
View Trees/Woods
Roof Type Asphalt
Accessibility None
Attached Garage 2
Total Parking Spaces 2
Garage Y
Building
Lot Description Backs to Trees, Cul-de-sac, Landscaping, Level, No Thru Street
Story 3
Sewer Public Sewer
Water Public
Architectural Style Colonial
Level or Stories 3
Additional Building Above Grade, Below Grade
Structure Type 2 Story Ceilings,9'+ Ceilings
New Construction N
Schools
Elementary Schools Seldens Landing
Middle Schools Belmont Ridge
High Schools Riverside
School District Loudoun County Public Schools
Others
HOA Fee Include Common Area Maintenance,Management,Pool(s),Snow Removal,Trash,Cable TV,High Speed Internet,Reserve Funds
Senior Community No
Tax ID 112497246000
Ownership Fee Simple
SqFt Source Assessor
Security Features Electric Alarm
Special Listing Condition Standard
Read Less Info
Want to know what your home might be worth? Contact us for a FREE valuation!

Our team is ready to help you sell your home for the highest possible price ASAP

Bought with Non Member • Non Subscribing Office
GET MORE INFORMATION




