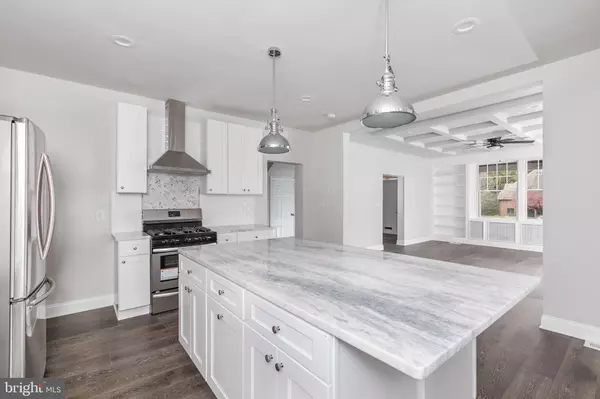For more information regarding the value of a property, please contact us for a free consultation.
Key Details
Sold Price $400,000
Property Type Single Family Home
Sub Type Detached
Listing Status Sold
Purchase Type For Sale
Square Footage 3,020 sqft
Price per Sqft $132
Subdivision Hunting Ridge Historic District
MLS Listing ID MDBA495820
Sold Date 04/21/20
Style Victorian
Bedrooms 4
Full Baths 3
Half Baths 1
HOA Y/N N
Abv Grd Liv Area 3,020
Originating Board BRIGHT
Year Built 1926
Annual Tax Amount $5,515
Tax Year 2019
Lot Size 0.285 Acres
Acres 0.28
Property Description
Absolutely gorgeous restoration of Historic Hunting Ridge home. Located on .28 acre lot. Ideal property for the true entertainer. Extra long driveway could accommodate over 12 cars, fully fenced rear yard with detached 2 car garage. Welcoming covered front porch. Impressive entrance with grand entrance. Ideal home for blended family dual Master bedroom suites. Entry level Jr Master bedroom suite. Combined living room with tray ceilings open to outrageously renovated kitchen with 7X4 granite island, stainless appliances and generous counter space. Do not miss the walk in pantry, formal dining room and rear mud room for easy transition from rear garage to main house. 2nd level features gigantic Master bedroom suite with unforgettable super bath and walk in closet. two additional bedrooms a hall bathroom and bedroom level full laundry room. Top level is ideal gathering area for the family or 5th bedroom. Freshly painted unfinished lower level ideal for storage. Newer mechanical systems, central air and hot water heater and updated electric. This home is all ready for you for the holidays.
Location
State MD
County Baltimore City
Zoning RESIDENTIAL
Rooms
Other Rooms Mud Room, Bathroom 1
Basement Other
Main Level Bedrooms 1
Interior
Interior Features Ceiling Fan(s), Chair Railings, Combination Kitchen/Living, Crown Moldings, Entry Level Bedroom, Floor Plan - Open, Formal/Separate Dining Room, Kitchen - Island, Primary Bath(s), Pantry, Recessed Lighting, Soaking Tub, Upgraded Countertops, Walk-in Closet(s), Wood Floors
Hot Water Natural Gas
Heating Forced Air
Cooling Central A/C, Ceiling Fan(s)
Flooring Ceramic Tile, Carpet, Wood
Fireplaces Number 1
Fireplaces Type Mantel(s)
Equipment Dishwasher, Disposal, Icemaker, Oven/Range - Gas, Refrigerator, Stainless Steel Appliances, Stove
Furnishings No
Fireplace Y
Window Features Double Pane,Replacement
Appliance Dishwasher, Disposal, Icemaker, Oven/Range - Gas, Refrigerator, Stainless Steel Appliances, Stove
Heat Source Natural Gas
Laundry Upper Floor
Exterior
Parking Features Garage - Front Entry, Inside Access
Garage Spaces 2.0
Water Access N
Roof Type Slate
Accessibility None
Total Parking Spaces 2
Garage Y
Building
Lot Description Landscaping
Story 3+
Sewer Public Sewer
Water Public
Architectural Style Victorian
Level or Stories 3+
Additional Building Above Grade, Below Grade
Structure Type Dry Wall,Plaster Walls,Tray Ceilings
New Construction N
Schools
School District Baltimore City Public Schools
Others
Pets Allowed Y
Senior Community No
Tax ID 0328057900E003
Ownership Fee Simple
SqFt Source Estimated
Acceptable Financing Cash, FHA, VA
Horse Property N
Listing Terms Cash, FHA, VA
Financing Cash,FHA,VA
Special Listing Condition Standard
Pets Allowed Cats OK, Dogs OK
Read Less Info
Want to know what your home might be worth? Contact us for a FREE valuation!

Our team is ready to help you sell your home for the highest possible price ASAP

Bought with FRe Little • Coldwell Banker Realty
GET MORE INFORMATION




