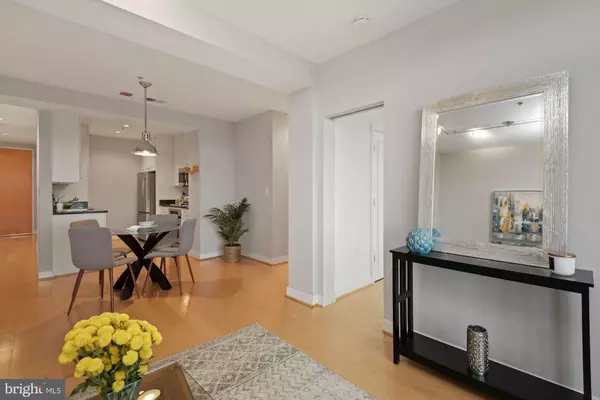For more information regarding the value of a property, please contact us for a free consultation.
Key Details
Sold Price $799,000
Property Type Condo
Sub Type Condo/Co-op
Listing Status Sold
Purchase Type For Sale
Square Footage 1,260 sqft
Price per Sqft $634
Subdivision Forest Hills
MLS Listing ID DCDC483246
Sold Date 10/01/20
Style Unit/Flat
Bedrooms 3
Full Baths 2
Condo Fees $743/mo
HOA Y/N N
Abv Grd Liv Area 1,260
Originating Board BRIGHT
Year Built 1999
Annual Tax Amount $6,017
Tax Year 2019
Property Description
Offers, if any, kindly requested by 12pm Monday September 14th. Forest Hills Penthouse with sweeping views in three directions! In this light-drenched three-bed, two-bath home, you can combine urban convenience with nature, both at your doorstep. Oversized windows and hardwood floors throughout. The renovated kitchen has granite countertops, stainless steel appliances and an elegant glass tile backsplash. Off the open plan living space are the bedrooms: a spacious primary bedroom with ensuite bath; a huge second bedroom with an envy-sized walk in closet and sitting area; and a third perfect as another bedroom, guest space or home office. All rooms boast spectacular views of Washington. Sip your morning coffee from one of the local coffee shops on your personal east facing balcony! Privacy is yours as the only unit in the building entering on the 8th floor. Both Soapstone Valley Park and Melvin C Hazen Park are a short distance, as are the extensive hiking, biking, and jogging trails of Rock Creek Park. At the same time, the eclectic dining options, shopping, and grocery stores on Connecticut Avenue await right outside. With a washer and dryer in the condo, garage parking included, a pet-friendly policy, a roof deck with gorgeous views, and just steps to both the Van Ness and Cleveland Park Metros on the Red Line, this building has it all!
Location
State DC
County Washington
Zoning RA-4
Rooms
Main Level Bedrooms 3
Interior
Interior Features Combination Dining/Living, Floor Plan - Open, Upgraded Countertops, WhirlPool/HotTub, Wood Floors
Hot Water Electric
Heating Forced Air
Cooling Central A/C
Equipment Stainless Steel Appliances, Dishwasher, Disposal, Washer, Dryer, Icemaker, Oven/Range - Gas, Refrigerator
Fireplace N
Appliance Stainless Steel Appliances, Dishwasher, Disposal, Washer, Dryer, Icemaker, Oven/Range - Gas, Refrigerator
Heat Source Natural Gas
Laundry Dryer In Unit, Washer In Unit
Exterior
Parking Features Inside Access
Garage Spaces 1.0
Amenities Available Reserved/Assigned Parking
Water Access N
Accessibility Elevator
Attached Garage 1
Total Parking Spaces 1
Garage Y
Building
Story 1
Unit Features Hi-Rise 9+ Floors
Sewer Public Sewer
Water Public
Architectural Style Unit/Flat
Level or Stories 1
Additional Building Above Grade, Below Grade
New Construction N
Schools
Elementary Schools Hearst
Middle Schools Deal
High Schools Jackson-Reed
School District District Of Columbia Public Schools
Others
HOA Fee Include Water,Sewer,Trash
Senior Community No
Tax ID 2235//2029
Ownership Condominium
Special Listing Condition Standard
Read Less Info
Want to know what your home might be worth? Contact us for a FREE valuation!

Our team is ready to help you sell your home for the highest possible price ASAP

Bought with Dara L Gilman • TTR Sotheby's International Realty
GET MORE INFORMATION




