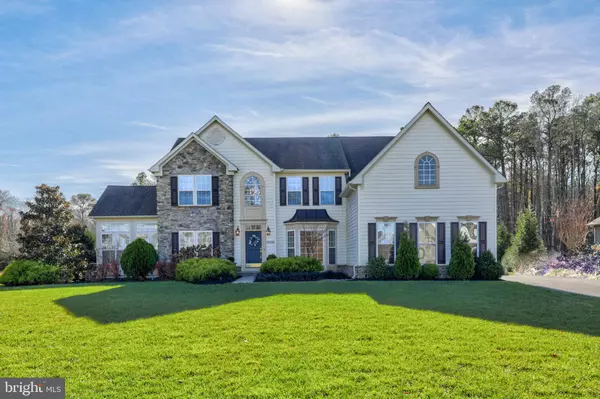For more information regarding the value of a property, please contact us for a free consultation.
Key Details
Sold Price $570,000
Property Type Single Family Home
Sub Type Detached
Listing Status Sold
Purchase Type For Sale
Square Footage 4,174 sqft
Price per Sqft $136
Subdivision Winding Creek Estates
MLS Listing ID MDWO118838
Sold Date 12/30/20
Style Traditional
Bedrooms 4
Full Baths 3
Half Baths 1
HOA Fees $54/ann
HOA Y/N Y
Abv Grd Liv Area 4,174
Originating Board BRIGHT
Year Built 2005
Annual Tax Amount $4,203
Tax Year 2020
Lot Size 0.876 Acres
Acres 0.88
Lot Dimensions 0.00 x 0.00
Property Description
Welcome to Winding Creek Estates! This stunning 4100 sq ft, 4 bedroom, 3.5 bath home will wow you from the moment you pull into the driveway. Once entering the home, you'll be welcomed by a grand two story foyer with a living room to the left and study to the right. The foyer flows into the main living area with the gourmet kitchen featuring recessed lighting, granite countertops, stainless steel appliances, double wall ovens and breakfast bar overlooking the dining area. A spacious family room sits just off the kitchen and boasts a fireplace and floor to ceiling windows with transoms. The first floor also includes a formal dining room with chair rail and crown molding and an inviting sunroom surrounded by windows. On the second level, you'll find the owners suite with a tray ceiling, sitting area, luxurious bath with two vanities, soaking tub and separate shower plus two large walk in closets. In addition, the upstairs offers three spacious guest bedrooms and two beautiful bathrooms. Enjoy the outdoors on the stone patio with views of the pond and woodlands. This home also features a three car garage, brand new carpet, brand new engineered hardwood flooring and was just painted. Must See!
Location
State MD
County Worcester
Area West Ocean City (85)
Zoning RESIDENTIAL
Interior
Interior Features Breakfast Area, Carpet, Ceiling Fan(s), Combination Kitchen/Dining, Dining Area, Double/Dual Staircase, Family Room Off Kitchen, Floor Plan - Traditional, Formal/Separate Dining Room, Kitchen - Gourmet, Kitchen - Island, Recessed Lighting, Upgraded Countertops, Walk-in Closet(s), Wood Floors
Hot Water Other
Heating Heat Pump(s)
Cooling Central A/C
Flooring Carpet, Wood
Equipment Cooktop, Built-In Microwave, Dishwasher, Dryer, Oven - Double, Oven - Wall, Refrigerator, Stainless Steel Appliances
Appliance Cooktop, Built-In Microwave, Dishwasher, Dryer, Oven - Double, Oven - Wall, Refrigerator, Stainless Steel Appliances
Heat Source Other
Laundry Lower Floor
Exterior
Exterior Feature Patio(s)
Parking Features Garage - Side Entry
Garage Spaces 9.0
Water Access N
View Pond, Trees/Woods
Accessibility None
Porch Patio(s)
Attached Garage 3
Total Parking Spaces 9
Garage Y
Building
Lot Description Backs to Trees, Cleared, Landscaping
Story 2
Foundation Crawl Space
Sewer Other
Water Well
Architectural Style Traditional
Level or Stories 2
Additional Building Above Grade, Below Grade
New Construction N
Schools
School District Worcester County Public Schools
Others
Senior Community No
Tax ID 10-440866
Ownership Fee Simple
SqFt Source Assessor
Acceptable Financing Cash, Conventional
Listing Terms Cash, Conventional
Financing Cash,Conventional
Special Listing Condition Standard
Read Less Info
Want to know what your home might be worth? Contact us for a FREE valuation!

Our team is ready to help you sell your home for the highest possible price ASAP

Bought with Bethany A. Drew • Hileman Real Estate-Berlin
GET MORE INFORMATION




