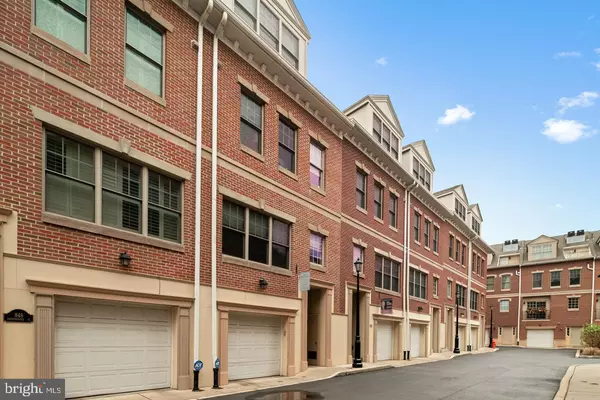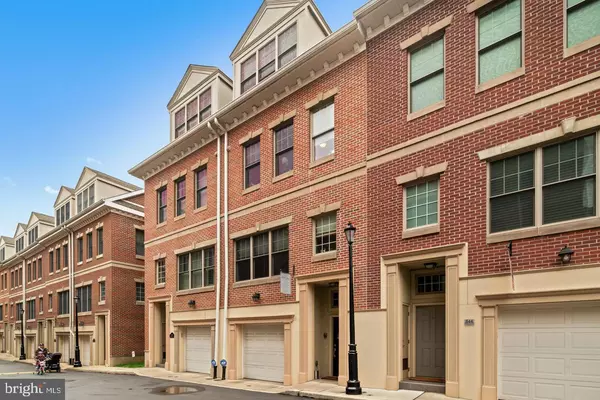For more information regarding the value of a property, please contact us for a free consultation.
Key Details
Sold Price $770,000
Property Type Townhouse
Sub Type Interior Row/Townhouse
Listing Status Sold
Purchase Type For Sale
Square Footage 2,883 sqft
Price per Sqft $267
Subdivision Queen Village
MLS Listing ID PAPH909206
Sold Date 10/30/20
Style Traditional
Bedrooms 3
Full Baths 3
Half Baths 1
HOA Fees $105/mo
HOA Y/N Y
Abv Grd Liv Area 2,883
Originating Board BRIGHT
Year Built 2009
Annual Tax Amount $6,734
Tax Year 2020
Lot Size 1,176 Sqft
Acres 0.03
Lot Dimensions 19.96 x 59.02
Property Description
A virtual tour of this property is available upon request. We've got your dream home right here. Imagine 4 levels of incredible space and an ELEVATOR to access it all. This can literally be your forever home. Buy for the Meredith School Catchment and stay until past retirement age. The option to age in place is among the most valuable, sought after real estate amenities. Or convert the first floor into a suite to move cohabitate with elderly family members. This fabulous, nearly 3000 SF home features a 1-car garage, extra den or study in addition to the 3 bedrooms, upper floor laundry, professional grade kitchen appliances, two gas fireplaces, rear yard with patio, two balconies, whole house audio, plenty of storage, eastern and western natural light, high end finishes, dual zone heating and cooling, and did we mention, an elevator! All of this is nestled in a private courtyard setting sheltered from street noise and traffic. Enter the first floor living area by breezing through your dramatic 2-story foyer with decorative landing to display sculptural elements, sunbathing house plants, and decorative objects. The 1st floor is naturally illuminated by a full glass door to the rear yard that's landscaped by the Homeowners Association. This level offers plenty of space for coats, shoes, strollers, bikes, rollerblades, and whatnot in addition to a hall closet, powder room, the garage and two utility closets, one indoor and one outdoor. The wide-open second level is comprised of a flexible living/dining space accented by one of the fireplaces and opens out over the foyer. Warm honey-toned natural hardwood floors draw an organic element throughout the home. The sparkling u-shaped kitchen is ergonomically designed for cooking up tremendous meals for a few who have breakfast in a mad dash or as many as you want to invite to celebrate any festive holiday year round. With luxury brand stainless steel appliances, quartz countertops, tile back splash, and designer cabinetry you'll be the envy of all your at-home and celebrity-chef friends. Sliding glass doors open out to your sunny and private balcony overlooking rolling green hills where you can enjoy quite cups of coffee in the morning or celebratory champagne at night. Yeah! At home here, every day is worth celebrating. One story up, find laundry facilities, audio and utility closet, and a hall bathroom along with the western, green hill facing bedroom. The courtyard facing bedroom with en-suite bathroom has two closets and extra display or storage space. One of the many enjoyable concepts behind courtyard living is being able to open your front windows without hearing horns, busses, and any manner of noisy things that go on in the city. The top floor master suite features a romantic gas fireplace, two larger than life walk in closets that are the stuff dreams are made of complete with designer built ins. The luxurious master bath has an oversized soaking tub, legitimate steam shower, dual vanity, and linen closet. In addition to being gorgeous and well appointed, this home is located within steps of the Waterfront where you can enjoy running, biking, festivities, fireworks, and Spruce Harbor Park to name a few. You'll be a quick commute to anywhere especially UPENN by bus, easy access to I-95 and bridges, and a wink away from the Philadelphia International Airport. Surrounded by all things Queen Village including the Meredith School, grocery shopping at Essene or Whole Foods, multitudes of coffee shops, dog parks, designer fitness options, boutique shopping and restaurants, including an especially short walk to Royal Izakaya. What more could you ask for?
Location
State PA
County Philadelphia
Area 19147 (19147)
Zoning RSA5
Rooms
Other Rooms Bonus Room
Interior
Interior Features Breakfast Area, Ceiling Fan(s), Combination Dining/Living, Elevator, Entry Level Bedroom, Intercom, Kitchen - Eat-In, Kitchen - Table Space, Kitchen - Gourmet, Primary Bath(s), Recessed Lighting, Sprinkler System, Walk-in Closet(s), Window Treatments, Wood Floors
Hot Water Natural Gas
Heating Forced Air, Central
Cooling Central A/C
Flooring Hardwood, Ceramic Tile
Equipment Built-In Microwave, Dishwasher, Disposal, Dryer, Energy Efficient Appliances, Icemaker, Refrigerator, Stove, Washer - Front Loading
Appliance Built-In Microwave, Dishwasher, Disposal, Dryer, Energy Efficient Appliances, Icemaker, Refrigerator, Stove, Washer - Front Loading
Heat Source Natural Gas
Exterior
Parking Features Garage - Front Entry, Inside Access
Garage Spaces 2.0
Water Access N
Accessibility Elevator
Attached Garage 1
Total Parking Spaces 2
Garage Y
Building
Story 3
Sewer Public Sewer
Water Public
Architectural Style Traditional
Level or Stories 3
Additional Building Above Grade, Below Grade
New Construction N
Schools
Elementary Schools Meredith William
School District The School District Of Philadelphia
Others
HOA Fee Include All Ground Fee,Common Area Maintenance,Insurance,Lawn Care Rear,Management
Senior Community No
Tax ID 022109430
Ownership Fee Simple
SqFt Source Assessor
Horse Property N
Special Listing Condition Standard
Read Less Info
Want to know what your home might be worth? Contact us for a FREE valuation!

Our team is ready to help you sell your home for the highest possible price ASAP

Bought with Kristin McFeely • Compass RE
GET MORE INFORMATION




