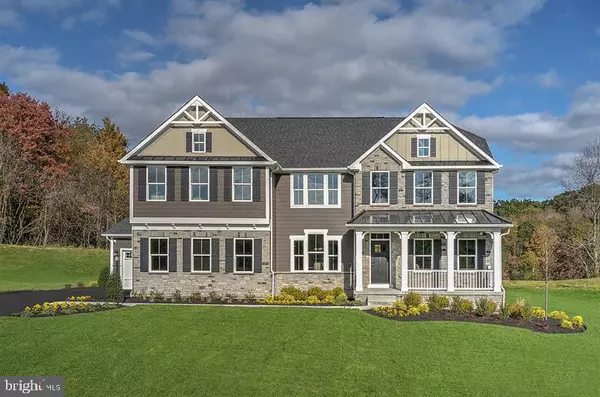For more information regarding the value of a property, please contact us for a free consultation.
Key Details
Sold Price $675,505
Property Type Single Family Home
Sub Type Detached
Listing Status Sold
Purchase Type For Sale
Square Footage 4,433 sqft
Price per Sqft $152
Subdivision None Available
MLS Listing ID MDCR197702
Sold Date 01/15/21
Style Craftsman
Bedrooms 4
Full Baths 3
Half Baths 1
HOA Fees $20/mo
HOA Y/N Y
Abv Grd Liv Area 3,452
Originating Board BRIGHT
Year Built 2021
Tax Year 2020
Lot Size 1.010 Acres
Acres 1.01
Property Description
Taking precautionary measures to ensure the safety of our valued customers and employees. Our model homes are open, but we are meeting By Appointment Only. We are also doing phone and virtual appointment. The CORSICA in the Ryan Homes brand new community of Caple Ridge with 1+ acre homesites and easy access to routes 140 & 32, and I-795 making Westminster, Owings Mills, and Downtown Baltimore all just a short drive away. Up to 5 Bedrooms/5 Baths. Upper level includes Owner's Suite with sitting area, 2 walk-in closets & private bath, Bedroom #2 with walk-in closet has the option for a private bath, Bedroom #3 with walk-in closet, Bedroom #4 with spacious double door closet, Loft, hall Bath, and Laundry Rm. Main level includes Foyer; Living Rm; Dining Rm; Family Rm; Kitchen with Dining Area, huge island, quartz countertops, large walk-in pantry, GE SS Appliance Package; and Family Entry (mud rm) leading to 2-car Garage - or opt for a 3-car Garage. Lower level has a full unfinished Basement with options for a finished Recreation Rm, a Wet Bar, Home Office w/full Bath, a Media Rm and still plenty of room for storage. Whatever great things you've imagined for yourself, your family and your home, The Corsica can make it a reality! Photos are representative only.
Location
State MD
County Carroll
Zoning RESIDENTIAL
Rooms
Other Rooms Living Room, Dining Room, Primary Bedroom, Bedroom 2, Bedroom 3, Bedroom 4, Kitchen, Family Room, Foyer, Breakfast Room, Laundry, Loft, Mud Room, Office, Recreation Room, Storage Room, Bathroom 1, Primary Bathroom, Full Bath, Half Bath
Basement Full, Partially Finished, Walkout Stairs
Interior
Hot Water Tankless
Heating Central
Cooling Central A/C
Fireplaces Number 1
Fireplace Y
Heat Source Natural Gas
Exterior
Parking Features Garage Door Opener, Garage - Side Entry
Garage Spaces 2.0
Water Access N
Accessibility None
Attached Garage 2
Total Parking Spaces 2
Garage Y
Building
Story 3
Sewer Septic < # of BR
Water Well
Architectural Style Craftsman
Level or Stories 3
Additional Building Above Grade, Below Grade
New Construction Y
Schools
Elementary Schools Sandymount
Middle Schools Shiloh
High Schools Westminster
School District Carroll County Public Schools
Others
Senior Community No
Tax ID NO TAX RECORD
Ownership Fee Simple
SqFt Source Estimated
Special Listing Condition Standard
Read Less Info
Want to know what your home might be worth? Contact us for a FREE valuation!

Our team is ready to help you sell your home for the highest possible price ASAP

Bought with Non Member • Metropolitan Regional Information Systems, Inc.
GET MORE INFORMATION




