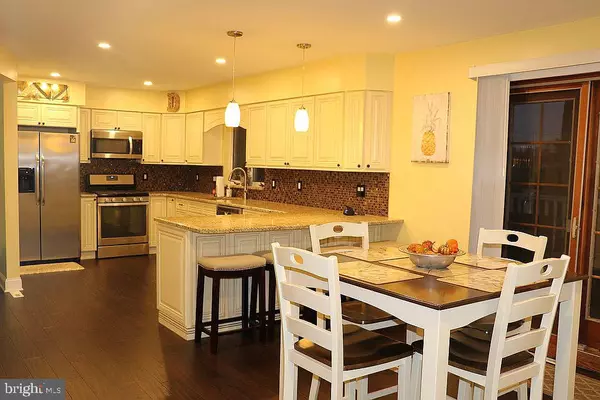For more information regarding the value of a property, please contact us for a free consultation.
Key Details
Sold Price $485,000
Property Type Single Family Home
Sub Type Detached
Listing Status Sold
Purchase Type For Sale
Square Footage 2,130 sqft
Price per Sqft $227
Subdivision Torresdale
MLS Listing ID PAPH966018
Sold Date 02/12/21
Style Colonial
Bedrooms 4
Full Baths 2
Half Baths 2
HOA Y/N N
Abv Grd Liv Area 2,130
Originating Board BRIGHT
Year Built 1978
Annual Tax Amount $4,482
Tax Year 2020
Lot Size 0.311 Acres
Acres 0.31
Lot Dimensions 93.36 x 0.00
Property Description
By appt only open house this Sunday Nov 29th from 12-2 . Location, location, location! This 4 bedroom, 2 full bathroom/2 half bathroom East Torresdale gem is situated in the ideal setting; sitting directly next to the 62 acre Fluehr Park and nestled between private schools (Nazareth Academy Grade School, Nazareth Academy High School and Holy Family University) as well as The Union League Torresdale you have a sense of tranquility to go along with the convenience of easy city access. I-95 and Route 1 are only minutes away while the Torresdale Train Station is just a short walk. This home features an entirely remodeled 1st floor complete with a brand new kitchen, dining room, living room, den, powder room and laundry room. The finished basement has its own bathroom, one car garage along with plenty of room for storage along with its own separate entrance and makes for a HUGE added living space. The 2nd floor features a master suite with its own private bathroom. Two spacious bedrooms are also located on this floor along with a big hall bathroom, including jetted jacuzzi tub, and a 4th bedroom/office as well. Outside a private driveway leads to your own parking area that can easily fit 10+ cars. There is a brand new "SHEDBAR" with electric and cable as well as a 2nd storage shed. The park is just a few steps away! This is the ultimate home for hosting and entertaining. Separate off street parking area for four plus cars.
Location
State PA
County Philadelphia
Area 19114 (19114)
Zoning RSD3
Rooms
Basement Full
Interior
Interior Features Breakfast Area, Attic, Ceiling Fan(s), Kitchen - Eat-In, Wood Floors, Window Treatments, Tub Shower, Stall Shower, Soaking Tub
Hot Water Natural Gas
Heating Forced Air
Cooling Central A/C, Ceiling Fan(s)
Flooring Bamboo, Carpet, Ceramic Tile
Fireplaces Number 1
Fireplaces Type Gas/Propane
Equipment Washer - Front Loading, Built-In Microwave, Disposal, Dryer - Front Loading, Extra Refrigerator/Freezer, Oven/Range - Gas, Refrigerator, Stainless Steel Appliances
Fireplace Y
Appliance Washer - Front Loading, Built-In Microwave, Disposal, Dryer - Front Loading, Extra Refrigerator/Freezer, Oven/Range - Gas, Refrigerator, Stainless Steel Appliances
Heat Source Natural Gas
Laundry Main Floor
Exterior
Parking Features Additional Storage Area, Basement Garage, Garage - Rear Entry, Inside Access, Oversized
Garage Spaces 8.0
Water Access N
Roof Type Shingle
Accessibility 2+ Access Exits
Attached Garage 1
Total Parking Spaces 8
Garage Y
Building
Story 2
Sewer Public Sewer
Water Public
Architectural Style Colonial
Level or Stories 2
Additional Building Above Grade, Below Grade
New Construction N
Schools
School District The School District Of Philadelphia
Others
Senior Community No
Tax ID 652184701
Ownership Fee Simple
SqFt Source Assessor
Security Features Monitored,Security System
Special Listing Condition Standard
Read Less Info
Want to know what your home might be worth? Contact us for a FREE valuation!

Our team is ready to help you sell your home for the highest possible price ASAP

Bought with Richard Hope • Richard Allen Realty
GET MORE INFORMATION




