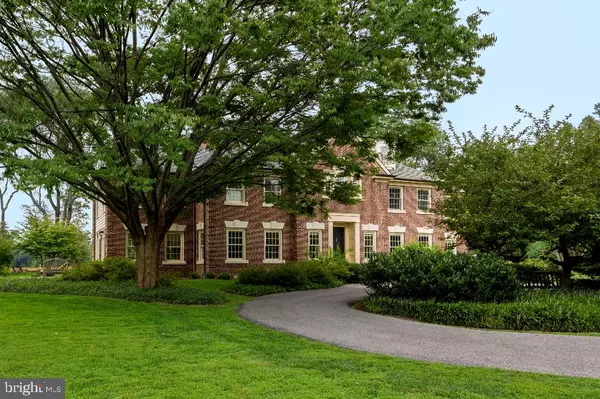For more information regarding the value of a property, please contact us for a free consultation.
Key Details
Sold Price $2,500,000
Property Type Single Family Home
Sub Type Detached
Listing Status Sold
Purchase Type For Sale
Square Footage 6,864 sqft
Price per Sqft $364
Subdivision None Available
MLS Listing ID PAPH931638
Sold Date 12/07/20
Style Straight Thru
Bedrooms 5
Full Baths 4
Half Baths 1
HOA Y/N N
Abv Grd Liv Area 6,864
Originating Board BRIGHT
Year Built 2001
Annual Tax Amount $28,280
Tax Year 2019
Lot Size 1.400 Acres
Acres 1.4
Lot Dimensions 191.89 x 222.42
Property Description
Situated high on the edge of The Philadelphia Cricket Clubs historic St. Martins golf course, 613 St. Andrews is a newer home (2001) with spacious living located on arguably the most ideal location in all of Chestnut Hill. This five bedroom home is thoughtfully designed with all en suite bathrooms and an additional space for an in-law suite or craft room. Multiple options for quiet home office work spaces complimented with scenic sunset views across the 7th hole fairway. A three level home with two staircases, center-island kitchen, wood burning and gas burning fireplaces, finished basement, as well as multiple eating and comfortable family areas. Expansive master suite with walk-in closet, electric window shades. dual sinks, large shower, and moonlit spa tub. Outdoor patios to enjoy a spacious property with mature trees and large flat areas to entertain. Three-bay garage with circular driveway along a quiet, tree-lined street. Ideally located between Springside Chestnut Hill Academy, The Philadelphia Cricket Club, and multiple trailheads of the Wissahickon Fairmont Park. The walkable entertainment and recreation options also include Wissahickon Skating Rink, Philadelphia Squash Club, two nerby train stations to Center City, and the shops of Germantown Avenue. A family home to enjoy the many benefits of historic Chestnut Hill living
Location
State PA
County Philadelphia
Area 19118 (19118)
Zoning RSD1
Rooms
Other Rooms Living Room, Dining Room, Primary Bedroom, Bedroom 2, Bedroom 3, Bedroom 4, Kitchen, Family Room, Bedroom 1, Utility Room
Basement Partially Finished
Interior
Hot Water Natural Gas
Heating None
Cooling None
Flooring Carpet, Wood, Tile/Brick
Fireplaces Number 2
Fireplaces Type Wood, Gas/Propane
Fireplace Y
Heat Source None
Exterior
Exterior Feature Patio(s)
Garage Garage - Side Entry
Garage Spaces 3.0
Water Access N
View Golf Course
Roof Type Shingle
Street Surface Paved
Accessibility None
Porch Patio(s)
Road Frontage Public
Attached Garage 3
Total Parking Spaces 3
Garage Y
Building
Story 3
Sewer Public Sewer
Water Public
Architectural Style Straight Thru
Level or Stories 3
Additional Building Above Grade, Below Grade
New Construction N
Schools
School District The School District Of Philadelphia
Others
Senior Community No
Tax ID 092183155
Ownership Fee Simple
SqFt Source Estimated
Acceptable Financing Conventional
Listing Terms Conventional
Financing Conventional
Special Listing Condition Standard
Read Less Info
Want to know what your home might be worth? Contact us for a FREE valuation!

Our team is ready to help you sell your home for the highest possible price ASAP

Bought with Barrett W Stewart • BHHS Fox & Roach-Chestnut Hill
GET MORE INFORMATION




