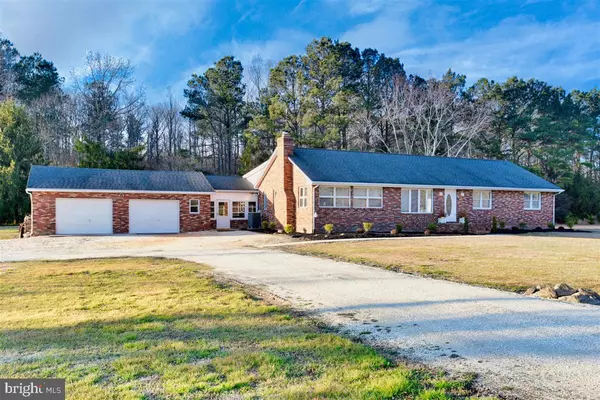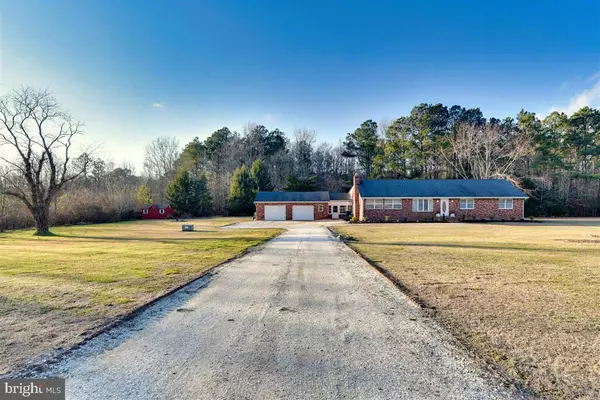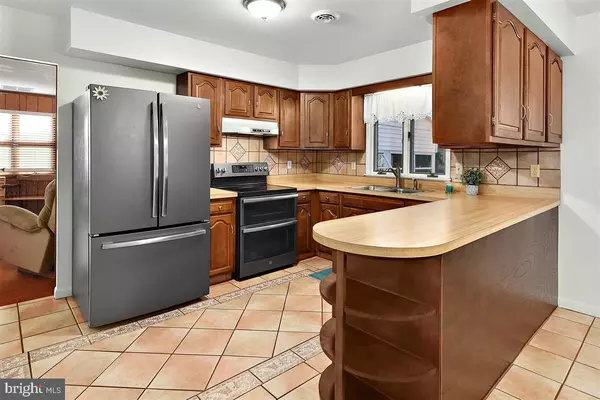For more information regarding the value of a property, please contact us for a free consultation.
Key Details
Sold Price $277,000
Property Type Single Family Home
Sub Type Detached
Listing Status Sold
Purchase Type For Sale
Square Footage 1,798 sqft
Price per Sqft $154
Subdivision None Available
MLS Listing ID MDWO111096
Sold Date 03/20/20
Style Ranch/Rambler
Bedrooms 3
Full Baths 2
HOA Y/N N
Abv Grd Liv Area 1,798
Originating Board BRIGHT
Year Built 1981
Annual Tax Amount $2,279
Tax Year 2020
Lot Size 2.080 Acres
Acres 2.08
Lot Dimensions 0.00 x 0.00
Property Description
Attention!! A home like this does not come along every day in this market so do not delay! I could sum it up like this: No HOA fees, no city taxes, limited neighbors, a most convenient location and a little over 2 acre lot size. But .there is still so much more to say! This meticulously well cared for sprawling brick rancher will be a perfect place to hang your heart. Step inside and experience this grand home embodying stylish grace and class. The brick exterior not only adds a layer of insulation but also adds its own character and charm to the home. The cozy family room has a beautiful brick hearth surrounding a wood stove insert, boasting exceptional functionality and a perfect additional way to heat the home. Many recent updates include fresh paint, flooring, vanity tops, and upgraded appliances. The kitchen is spacious, bright and includes a bar for quick mealtimes. In addition to the laundry room, there is also an extra room, currently being used as an office, that could also become a walk-in pantry or it is plumbed to be an additional bathroom. A sizable master suite is a perfect accompaniment to the rest of the home. The star of the show becomes enormous 3 season recreation area built on to the rear. Slip into paradise and escape the stresses of life, hold large gatherings, or just relax and chill in this ideal entertaining spot. Oh, and wait- there is also an oversized attached 2 car garage! Regardless of the chapter that you currently find yourself in life, living in this home offers an unparalleled uniting of the best life experiences that northern Worcester County has to offer. Nestled comfortably amongst the areas beautiful country roads, this home offers the comfort of distant neighbors, while also yielding full-fledged access to the local towns, both big and small that complement our area. Reach Berlin, the resort town of Ocean City or the beaches of the Atlantic Ocean in just minutes, or a short drive West and enjoy Mall shopping in Salisbury. With its sizable lot and considerable amount of space, this home allows for its owners to thoroughly delight in the splendors that each of the four seasons have to offer, while also permitting for them to implement their own personal creativity into the area surrounding the property The home provides both comfortable gathering rooms and more solitary personal spaces, all of which yield a bounteous interface with the surrounding yard. You really can have it all at your fingertips. Don t miss out on this one! Come see it today, before its gone!
Location
State MD
County Worcester
Area Worcester West Of Rt-113
Zoning R1
Rooms
Other Rooms Living Room, Dining Room, Kitchen, Family Room, Laundry, Office, Recreation Room
Main Level Bedrooms 3
Interior
Interior Features Attic, Ceiling Fan(s), Combination Kitchen/Dining, Entry Level Bedroom, Family Room Off Kitchen, Kitchen - Country, Kitchen - Eat-In, Primary Bath(s), Walk-in Closet(s), Wood Stove
Hot Water Electric
Heating Heat Pump(s)
Cooling Central A/C
Flooring Carpet, Ceramic Tile
Fireplaces Number 1
Fireplaces Type Insert
Equipment Dryer, Oven/Range - Electric, Range Hood, Refrigerator, Washer, Water Heater
Furnishings No
Fireplace Y
Appliance Dryer, Oven/Range - Electric, Range Hood, Refrigerator, Washer, Water Heater
Heat Source None
Laundry Main Floor
Exterior
Parking Features Garage - Front Entry
Garage Spaces 2.0
Utilities Available Cable TV
Water Access N
Roof Type Architectural Shingle
Accessibility None
Attached Garage 2
Total Parking Spaces 2
Garage Y
Building
Lot Description Backs to Trees, Cleared, No Thru Street, Rear Yard, Front Yard, Rural, SideYard(s)
Story 1
Sewer Septic Exists
Water Well
Architectural Style Ranch/Rambler
Level or Stories 1
Additional Building Above Grade, Below Grade
New Construction N
Schools
Elementary Schools Buckingham
Middle Schools Stephen Decatur
High Schools Stephen Decatur
School District Worcester County Public Schools
Others
Senior Community No
Tax ID 03-172635
Ownership Fee Simple
SqFt Source Assessor
Acceptable Financing Conventional, VA, FHA
Listing Terms Conventional, VA, FHA
Financing Conventional,VA,FHA
Special Listing Condition Standard
Read Less Info
Want to know what your home might be worth? Contact us for a FREE valuation!

Our team is ready to help you sell your home for the highest possible price ASAP

Bought with Kristen Gebhart • Northrop Realty
GET MORE INFORMATION




