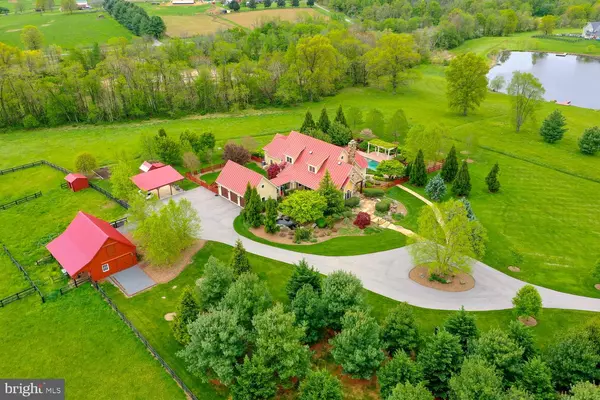For more information regarding the value of a property, please contact us for a free consultation.
Key Details
Sold Price $1,500,000
Property Type Single Family Home
Sub Type Detached
Listing Status Sold
Purchase Type For Sale
Square Footage 7,163 sqft
Price per Sqft $209
Subdivision Waterfield Hamlet
MLS Listing ID VALO408836
Sold Date 06/09/20
Style Craftsman
Bedrooms 5
Full Baths 5
Half Baths 1
HOA Fees $95/mo
HOA Y/N Y
Abv Grd Liv Area 5,163
Originating Board BRIGHT
Year Built 2005
Annual Tax Amount $9,254
Tax Year 2020
Lot Size 22.240 Acres
Acres 22.24
Property Description
Custom estate home with over 7,100 impeccably finished square feet; 22 usable acres with barn. Perfectly sited to enjoy mountain views, multitude of outdoor living spaces. Large 4 acre pond with catfish/bass/crappie and abundant wildlife. Beautifully landscaped grounds with pond, pea gravel and native stone walkways. Saltwater Pool with Spa, waterfall, fountains, pergola. Perfect for entertaining large parties or intimate get togethers. Main-level master suite with new master bath in 2018. Travertine stone heated floor and shower walls, Infrared Sauna, coffered ceiling. Dual walk-in closets with built-ins. French doors lead from the Master Suite to the private master deck. Gourmet kitchen renovated in 2014 (Both by KSA Kitchens). Brookhaven Cabinetry, Eleven foot Black Walnut Island. Thermador Refrigerator and Freezer columns with cabinetry panels, Thermador wall oven, warming drawer and 5 burner gas cooktop. Two bedrooms and two full baths upstairs (one is oversized and could be made into a third bedroom). Walkout lower level with exercise room, oversized recreation room with wetbar. Bedroom with private entrance, full bath en-suite for au-pair or in-law suite (additional laundry hookups nearby). Small barn with fenced paddocks perfect for the equestrian enthusiast or small animals. .Quality construction and features throughout; HVAC's all newer: 2015 and two in 2018, whole house air scrubbers, tankless hot water heaters, steam humidifiers. Standing seam metal roof. Impeccably maintained throughout. This is a VERY rare and unique listing and will not last--don't wait!!. See List of Improvements.
Location
State VA
County Loudoun
Zoning 03
Rooms
Other Rooms Dining Room, Primary Bedroom, Bedroom 2, Bedroom 3, Bedroom 4, Bedroom 5, Kitchen, Library, Exercise Room, In-Law/auPair/Suite, Laundry, Mud Room, Recreation Room, Storage Room, Bathroom 2, Bathroom 3, Primary Bathroom
Basement Full, Daylight, Full, Fully Finished, Walkout Level, Windows
Main Level Bedrooms 2
Interior
Interior Features 2nd Kitchen, Built-Ins, Entry Level Bedroom, Family Room Off Kitchen, Floor Plan - Open, Formal/Separate Dining Room, Kitchen - Eat-In, Kitchen - Gourmet, Kitchen - Island, Kitchen - Table Space, Recessed Lighting, Walk-in Closet(s), Window Treatments, Wood Floors
Hot Water Tankless
Heating Forced Air, Heat Pump(s)
Cooling Central A/C, Zoned
Flooring Ceramic Tile, Hardwood
Fireplaces Number 3
Fireplaces Type Mantel(s)
Equipment Cooktop, Oven - Wall, Refrigerator
Fireplace Y
Window Features Double Pane,Casement,Skylights,Transom
Appliance Cooktop, Oven - Wall, Refrigerator
Heat Source Electric, Propane - Leased
Laundry Main Floor, Lower Floor
Exterior
Exterior Feature Balcony, Deck(s), Patio(s), Porch(es), Wrap Around
Parking Features Garage - Rear Entry
Garage Spaces 6.0
Fence Board
Pool Fenced, Pool/Spa Combo, Saltwater, Heated
Waterfront Description Private Dock Site
Water Access Y
Water Access Desc Fishing Allowed,Private Access
View Pond, Scenic Vista, Mountain
Roof Type Metal
Accessibility 36\"+ wide Halls
Porch Balcony, Deck(s), Patio(s), Porch(es), Wrap Around
Attached Garage 3
Total Parking Spaces 6
Garage Y
Building
Lot Description Cul-de-sac, Landscaping, Level, Premium, Private
Story 3+
Sewer Gravity Sept Fld
Water Well
Architectural Style Craftsman
Level or Stories 3+
Additional Building Above Grade, Below Grade
Structure Type 9'+ Ceilings
New Construction N
Schools
High Schools Woodgrove
School District Loudoun County Public Schools
Others
Senior Community No
Tax ID 408392518000
Ownership Fee Simple
SqFt Source Assessor
Security Features Electric Alarm,Monitored,Security System,Surveillance Sys
Horse Property Y
Horse Feature Horses Allowed, Stable(s)
Special Listing Condition Standard
Read Less Info
Want to know what your home might be worth? Contact us for a FREE valuation!

Our team is ready to help you sell your home for the highest possible price ASAP

Bought with James E. Lemon, Jr. • Washington Fine Properties, LLC
GET MORE INFORMATION




