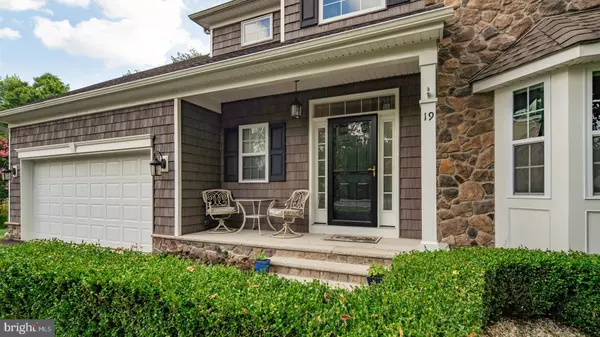For more information regarding the value of a property, please contact us for a free consultation.
Key Details
Sold Price $500,000
Property Type Single Family Home
Sub Type Detached
Listing Status Sold
Purchase Type For Sale
Square Footage 2,263 sqft
Price per Sqft $220
Subdivision Dogwood Meadows
MLS Listing ID NJME300672
Sold Date 09/29/20
Style Colonial
Bedrooms 4
Full Baths 2
Half Baths 1
HOA Y/N N
Abv Grd Liv Area 2,263
Originating Board BRIGHT
Year Built 2011
Annual Tax Amount $11,989
Tax Year 2019
Lot Size 0.398 Acres
Acres 0.4
Lot Dimensions 77.00 x 225.00
Property Description
Spectacular Energy Star Certified 4 bed, 2 and one half bath 2400 sq ft. custom built colonial on a premium half acre lot, located on a private cul de sac. This meticulously maintained home was built only 8 years ago and is loaded with builder upgrades and special features. The attention to detail and quality is evident as you approach the home, featuring a stone faade, vinyl dimensional shingles, Anderson windows and custom azek trim. As you enter the home you will be impressed with the 9? ceilings, hardwood flooring throughout, crown mouldings and chair rail in the living and dining rooms. A bay window in the living room adds a warming touch. The designer kitchen will inspire you with features such as a custom tile backsplash, 42" cabinets, granite countertops, cook?s island, stainless appliances, an electric induction range with a gas hookup if preferred. The kitchen with sliders out to a deck and large open eating area flow seamlessly into the great room with a gas fireplace with a custom wood mantle. As you head up to the four well sized bedrooms, you will notice the oak treads on the stairs. All the baths have granite counters and ceramic tile. The master bedroom is your own personal oasis with a soaking tub and separate shower, crown mouldings, large walk in closet and plantation shutters. The walk out/up full poured 8? basement is ready to be completely finished by the new owner with a plumbing rough in for an additional third bathroom. Perfect for multi generational living. The back yard is secluded and bordered by woods and includes an Amish shed matching the home for additional storage. There are so many upgrades, options and designer touches to mention?.a must see for sure! Extras include, Two zone heat and air, full sheet rocked two car garage with openers. Close to schools, shopping and major roadways and the Hamilton train station. A great community to live and work.
Location
State NJ
County Mercer
Area Hamilton Twp (21103)
Zoning RES
Rooms
Other Rooms Living Room, Dining Room, Primary Bedroom, Bedroom 2, Bedroom 3, Bedroom 4, Kitchen, Family Room
Basement Full, Poured Concrete, Walkout Stairs
Interior
Interior Features Ceiling Fan(s), Crown Moldings, Floor Plan - Traditional, Formal/Separate Dining Room, Kitchen - Island, Primary Bath(s), Recessed Lighting, Walk-in Closet(s)
Hot Water Natural Gas
Heating Forced Air
Cooling Central A/C
Flooring Carpet, Hardwood
Fireplaces Type Gas/Propane
Equipment Dryer - Gas, Microwave, Oven/Range - Electric, Refrigerator, Stainless Steel Appliances, Washer - Front Loading
Fireplace Y
Appliance Dryer - Gas, Microwave, Oven/Range - Electric, Refrigerator, Stainless Steel Appliances, Washer - Front Loading
Heat Source Natural Gas
Laundry Main Floor
Exterior
Exterior Feature Deck(s)
Parking Features Garage - Front Entry
Garage Spaces 2.0
Fence Split Rail
Water Access N
Roof Type Shingle
Accessibility None
Porch Deck(s)
Attached Garage 2
Total Parking Spaces 2
Garage Y
Building
Lot Description Backs to Trees, Landscaping, Partly Wooded, Secluded, Stream/Creek
Story 3
Sewer Public Sewer
Water Public
Architectural Style Colonial
Level or Stories 3
Additional Building Above Grade, Below Grade
New Construction N
Schools
Elementary Schools Morgan
Middle Schools Reynolds
High Schools Steinert
School District Hamilton Township
Others
Senior Community No
Tax ID 03-01629-00029 02
Ownership Fee Simple
SqFt Source Assessor
Acceptable Financing Cash, Conventional, FHA, VA
Listing Terms Cash, Conventional, FHA, VA
Financing Cash,Conventional,FHA,VA
Special Listing Condition Standard
Read Less Info
Want to know what your home might be worth? Contact us for a FREE valuation!

Our team is ready to help you sell your home for the highest possible price ASAP

Bought with Kimberly Storcella • BHHS Fox & Roach Hopewell Valley
GET MORE INFORMATION




