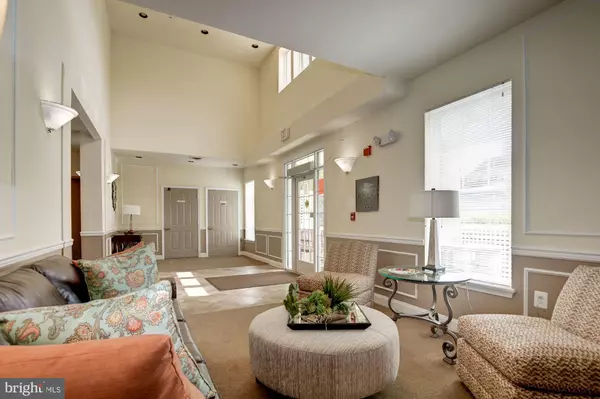For more information regarding the value of a property, please contact us for a free consultation.
Key Details
Sold Price $329,000
Property Type Condo
Sub Type Condo/Co-op
Listing Status Sold
Purchase Type For Sale
Square Footage 1,158 sqft
Price per Sqft $284
Subdivision King Farm
MLS Listing ID MDMC723186
Sold Date 01/27/21
Style Colonial
Bedrooms 2
Full Baths 2
Condo Fees $477/mo
HOA Fees $140/mo
HOA Y/N Y
Abv Grd Liv Area 1,158
Originating Board BRIGHT
Year Built 1999
Annual Tax Amount $4,010
Tax Year 2020
Property Description
**Rare, end unit condo with detached garage** in the amenity-rich King Farm community! Enter into the hardwood foyer of this beautifully updated (fresh paint top to bottom, and newly replaced carpet), move-in ready, spacious home! Along with the coat closet you will find an enormous utility closet with shelving perfect for storage, or could be used as a mud-room! From there you will move into a grand (10ft ceilings), yet cozy living room, with a gas fire place and sliding glass door out to your own private patio. Next to that the dining room, with a new modern chandelier, opens to a large eat-in kitchen, including new granite counters with a LARGER work surface and room for stools, an extra large stainless steel drop-in sink, 42" Maple Custom cabinets with new modern stainless steel pulls and windows providing natural lights on two sides! Off the living room in the other direction is the large owner's suite, with both a walk-in closet and standard closet, as well as a full bath with new laminate flooring, a linen closet and jetted tub. The condo also a second large bedroom with a walk-in closet and washer in dryer. Finally, along with two parking spaces, and two guest passes, there is also a separate garage! A free neighborhood shuttle service takes you to nearby Shady Grove Metro! **VIRTUAL showings available**
Location
State MD
County Montgomery
Zoning OCPD
Rooms
Main Level Bedrooms 2
Interior
Interior Features Breakfast Area, Carpet, Dining Area, Elevator, Floor Plan - Open, Kitchen - Table Space, Primary Bath(s), Pantry, Soaking Tub, Stall Shower, Tub Shower, Walk-in Closet(s), Window Treatments
Hot Water Natural Gas
Heating Forced Air
Cooling Central A/C
Fireplaces Type Gas/Propane, Marble
Equipment Built-In Microwave, Dishwasher, Disposal, Dryer, Oven/Range - Gas, Refrigerator, Washer
Fireplace Y
Appliance Built-In Microwave, Dishwasher, Disposal, Dryer, Oven/Range - Gas, Refrigerator, Washer
Heat Source Natural Gas
Exterior
Parking Features Garage Door Opener
Garage Spaces 5.0
Amenities Available Swimming Pool, Common Grounds, Elevator, Tot Lots/Playground, Baseball Field, Club House, Reserved/Assigned Parking, Tennis Courts
Water Access N
Accessibility 2+ Access Exits, Level Entry - Main, No Stairs
Total Parking Spaces 5
Garage Y
Building
Story 1
Unit Features Garden 1 - 4 Floors
Sewer Public Sewer
Water Public
Architectural Style Colonial
Level or Stories 1
Additional Building Above Grade, Below Grade
New Construction N
Schools
School District Montgomery County Public Schools
Others
HOA Fee Include Parking Fee,Other,Common Area Maintenance,Management,Pool(s),Sewer,Snow Removal,Trash,Water
Senior Community No
Tax ID 160403242176
Ownership Condominium
Special Listing Condition Standard
Read Less Info
Want to know what your home might be worth? Contact us for a FREE valuation!

Our team is ready to help you sell your home for the highest possible price ASAP

Bought with Rigoberto Ramirez Cruz • Weichert, REALTORS
GET MORE INFORMATION




