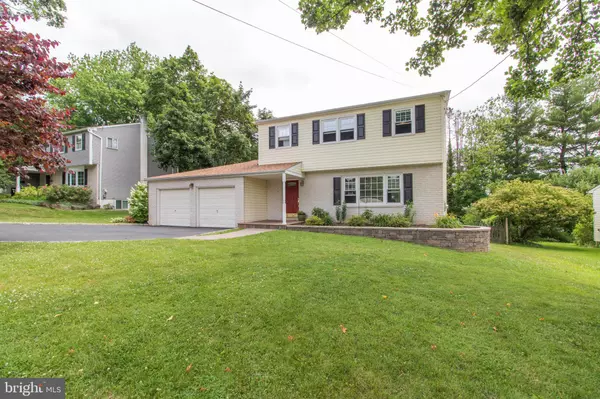For more information regarding the value of a property, please contact us for a free consultation.
Key Details
Sold Price $387,500
Property Type Single Family Home
Sub Type Detached
Listing Status Sold
Purchase Type For Sale
Square Footage 1,844 sqft
Price per Sqft $210
Subdivision Dresher
MLS Listing ID PAMC652320
Sold Date 08/03/20
Style Colonial
Bedrooms 4
Full Baths 2
Half Baths 1
HOA Y/N N
Abv Grd Liv Area 1,844
Originating Board BRIGHT
Year Built 1972
Annual Tax Amount $7,008
Tax Year 2019
Lot Size 0.275 Acres
Acres 0.28
Lot Dimensions 80.00 x 0.00
Property Description
Here's Your Once In A Lifetime Opportunity To Own A Home In The Very Desirable Award Winning Upper Dublin School District! This Freshly Painted 4 Bedroom 2.5 Bath, Lovingly Cared For Colonial Home Boasts A Newer Roof, Newly Renovated Main Bathroom, New 200-AMP Service, Home Alarm System, Along With A Whole Home GAC Water Filtration System. The Updated Kitchen Features New Countertops, Stainless Steel Appliances, And A Brand New Stove And Hood. This Spacious Home Is Perfectly Suitable For A Growing Family And For Entertaining Guests. A Newly Painted Large Deck, Accessible From Sliding Doors Of The Family Room As Well As From The French Doors In The Dining Room, Offer A Tranquil Setting, As It Overlooks A Large Private Backyard Where You Can Test Out Your Green Thumb, Lounge, Or Host A Party. The Partially Finished Basement Is Limited Only By Your Imagination! And On Those Long Hot Summer Days, Relief Can Be Found Right Across The Street At Manorlu Swim Club. This House Is In Walking Distance From The Sandy Run Middle School And The Fairway Shopping Center Providing Options For Groceries, Restaurants, Wine And Spirits. With the 276W ramp just over a mile away makes travel extremely convenient! With Twining Valley Park Less Than A Mile Away, Hiking, Fishing, Biking, And Scenic Views Are At Your Fingertips. ***Act Now And Don't Miss This Rare Opportunity!***
Location
State PA
County Montgomery
Area Upper Dublin Twp (10654)
Zoning B
Rooms
Basement Daylight, Partial, Partial, Partially Finished, Windows
Interior
Interior Features Attic, Breakfast Area, Carpet, Ceiling Fan(s), Family Room Off Kitchen, Floor Plan - Traditional, Formal/Separate Dining Room, Kitchen - Eat-In, Kitchen - Efficiency, Primary Bath(s), Recessed Lighting, Tub Shower, Upgraded Countertops, Window Treatments, Wood Floors
Heating Forced Air, Hot Water
Cooling Central A/C
Flooring Hardwood, Carpet, Vinyl
Equipment Dishwasher, Disposal, Dryer - Electric, Dryer - Front Loading, Exhaust Fan, Microwave, Oven - Single, Oven/Range - Electric, Range Hood, Refrigerator, Stainless Steel Appliances, Washer, Water Heater
Furnishings No
Fireplace N
Window Features Double Hung
Appliance Dishwasher, Disposal, Dryer - Electric, Dryer - Front Loading, Exhaust Fan, Microwave, Oven - Single, Oven/Range - Electric, Range Hood, Refrigerator, Stainless Steel Appliances, Washer, Water Heater
Heat Source Natural Gas
Laundry Main Floor
Exterior
Garage Additional Storage Area, Inside Access, Garage Door Opener
Garage Spaces 6.0
Fence Wood
Utilities Available Cable TV, Natural Gas Available, Water Available, Sewer Available, Phone Available
Water Access N
View Street
Roof Type Asphalt
Accessibility None
Attached Garage 2
Total Parking Spaces 6
Garage Y
Building
Story 3
Foundation Block, Active Radon Mitigation, Slab
Sewer Public Sewer
Water Public
Architectural Style Colonial
Level or Stories 3
Additional Building Above Grade, Below Grade
Structure Type Dry Wall
New Construction N
Schools
Elementary Schools Thomas Fitzwater
Middle Schools Sandy Run
High Schools Upper Dublin
School District Upper Dublin
Others
Pets Allowed N
Senior Community No
Tax ID 54-00-15979-005
Ownership Fee Simple
SqFt Source Assessor
Security Features Security System,Electric Alarm
Acceptable Financing Cash, Conventional
Horse Property N
Listing Terms Cash, Conventional
Financing Cash,Conventional
Special Listing Condition Standard
Read Less Info
Want to know what your home might be worth? Contact us for a FREE valuation!

Our team is ready to help you sell your home for the highest possible price ASAP

Bought with HAN H NGUYEN • Stature Realty Group, LLC.
GET MORE INFORMATION




