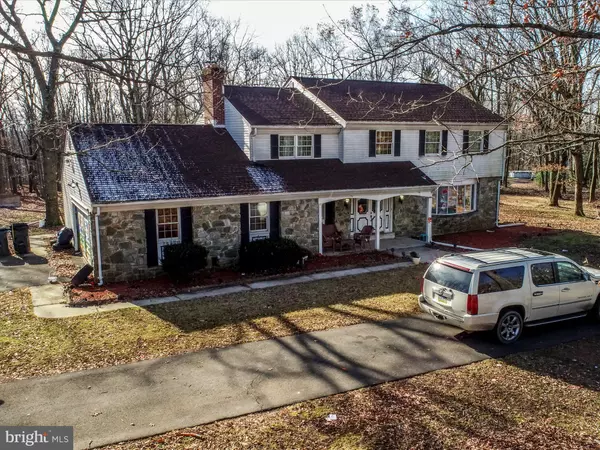For more information regarding the value of a property, please contact us for a free consultation.
Key Details
Sold Price $160,000
Property Type Single Family Home
Sub Type Detached
Listing Status Sold
Purchase Type For Sale
Square Footage 2,956 sqft
Price per Sqft $54
Subdivision None Available
MLS Listing ID PASK129002
Sold Date 01/30/20
Style Traditional
Bedrooms 4
Full Baths 3
HOA Y/N N
Abv Grd Liv Area 2,956
Originating Board BRIGHT
Year Built 1971
Annual Tax Amount $5,503
Tax Year 2019
Lot Size 3.600 Acres
Acres 3.6
Lot Dimensions 3.60
Property Description
This home checks all the boxes! Country setting, on 3.60 of partially wooded acres, corner lot. Grand entrance features a curved iron staircase and high ceilings. The living room is open and spacious, formal dining room. The kitchen has plenty of counter space with a breakfast nook area. The family room is located on the main floor and it features a stone fireplace with access to the backyard. 4 spacious bedrooms with plenty of closet space, all located on the second level. Three full tiled bathrooms and includes a master suite with a dressing area. Wide hallways and loft area on the second level. The roof was installed in 2017, hardwood & tile floors. Partial basement with concrete floors and stone walls, it could be easily finished. Back covered porch, above ground pool, storage shed, mature landscaping, circular driveway, 2 car garage and much more! Close proximity to major highways I-81, Route 61.
Location
State PA
County Schuylkill
Area West Mahanoy Twp (13336)
Zoning R-1
Rooms
Other Rooms Living Room, Dining Room, Primary Bedroom, Bedroom 2, Bedroom 3, Bedroom 4, Kitchen, Family Room, Laundry
Basement Full, Unfinished
Interior
Interior Features Primary Bath(s), Ceiling Fan(s), Intercom, Dining Area
Hot Water Electric
Heating Baseboard - Electric
Cooling Ceiling Fan(s)
Flooring Tile/Brick, Carpet, Hardwood, Ceramic Tile
Fireplaces Number 1
Fireplaces Type Stone, Wood
Equipment Dishwasher
Fireplace Y
Window Features Bay/Bow
Appliance Dishwasher
Heat Source Electric
Laundry Main Floor
Exterior
Exterior Feature Porch(es)
Parking Features Inside Access, Garage Door Opener
Garage Spaces 5.0
Pool Above Ground
Utilities Available Cable TV
Water Access N
Roof Type Pitched,Shingle
Accessibility None
Porch Porch(es)
Attached Garage 2
Total Parking Spaces 5
Garage Y
Building
Lot Description Corner, Trees/Wooded, Front Yard, Rear Yard, SideYard(s)
Story 2
Sewer On Site Septic
Water Public
Architectural Style Traditional
Level or Stories 2
Additional Building Above Grade
New Construction N
Schools
Elementary Schools Shenandoah Valley
High Schools Shenandoah Valley Junior-Senior
School District Shenandoah Valley
Others
Senior Community No
Tax ID 36-04-0014.001
Ownership Fee Simple
SqFt Source Estimated
Acceptable Financing Conventional, VA, FHA 203(b), USDA
Listing Terms Conventional, VA, FHA 203(b), USDA
Financing Conventional,VA,FHA 203(b),USDA
Special Listing Condition Standard
Read Less Info
Want to know what your home might be worth? Contact us for a FREE valuation!

Our team is ready to help you sell your home for the highest possible price ASAP

Bought with Peter B Gustis • Springer Realty Group
GET MORE INFORMATION




