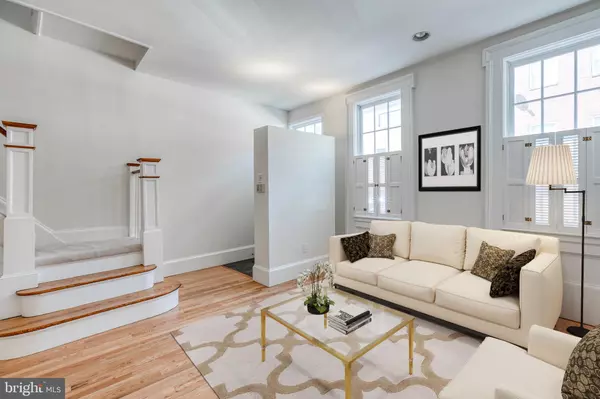For more information regarding the value of a property, please contact us for a free consultation.
Key Details
Sold Price $715,000
Property Type Townhouse
Sub Type Interior Row/Townhouse
Listing Status Sold
Purchase Type For Sale
Square Footage 2,040 sqft
Price per Sqft $350
Subdivision Queen Village
MLS Listing ID PAPH891434
Sold Date 07/08/20
Style Traditional
Bedrooms 3
Full Baths 2
Half Baths 1
HOA Y/N N
Abv Grd Liv Area 2,040
Originating Board BRIGHT
Year Built 1915
Annual Tax Amount $9,524
Tax Year 2020
Lot Size 850 Sqft
Acres 0.02
Lot Dimensions 17.00 x 50.00
Property Description
Rarely offered a Foster Wilson designed home on charming Catharine Street in Queen Village. This spacious, ultra-bright 3 bedroom, 2.5 bath home has a finished basement and quaint landscaped patio. Your first floor offers an open concept kitchen, living and dining area with half bath and dual access to a lovely outdoor space and an abundance of windows. The kitchen is thoughtfully renovated with stainless steel appliances, granite countertops and 42 cabinetry. The oak floors have been refinished and a half bath with stained glass transom and pocket door have been added for convenience. The second floor offers original yellow pine floors, hall bath with clawfoot tub, and 2 large bedrooms. The front bedroom, currently used as a family room (can be easily converted back to a bedroom) has a wet bar with copper sink and wood burning fireplace. The rear bedroom has built in bookshelves, a large closet and overlooks the landscaped garden allowing for peace and quiet. Welcome to your third-floor bi-level master suite. The first landing has your tiled master bath with large window, dual sinks and walk-in shower, as well as a cedar walk-in closet. The upper landing is where you'll find the oversized master bedroom with vaulted ceiling and MORE closets! The finished basement can be used as a playroom, office or additional den! There is also a large Winter/Summer cedar closet and a separate laundry & storage/mechanical room. Square Footage does not include basement. This home is located in the heart of Queen Village close to many great neighborhood hotspots and a short walk to the Italian Market, Bella Vista eateries, dog parks, tennis courts, playgrounds and easy access to get in and out of the city using I-95! Make this home yours today!!
Location
State PA
County Philadelphia
Area 19147 (19147)
Zoning RM1
Rooms
Basement Fully Finished
Main Level Bedrooms 3
Interior
Heating Central
Cooling Central A/C
Heat Source Natural Gas
Exterior
Water Access N
Accessibility None
Garage N
Building
Story 3
Sewer Public Sewer
Water Public
Architectural Style Traditional
Level or Stories 3
Additional Building Above Grade, Below Grade
New Construction N
Schools
School District The School District Of Philadelphia
Others
Pets Allowed Y
Senior Community No
Tax ID 022050600
Ownership Fee Simple
SqFt Source Assessor
Special Listing Condition Standard
Pets Allowed No Pet Restrictions
Read Less Info
Want to know what your home might be worth? Contact us for a FREE valuation!

Our team is ready to help you sell your home for the highest possible price ASAP

Bought with Todd M Levinson • Keller Williams Philadelphia
GET MORE INFORMATION




