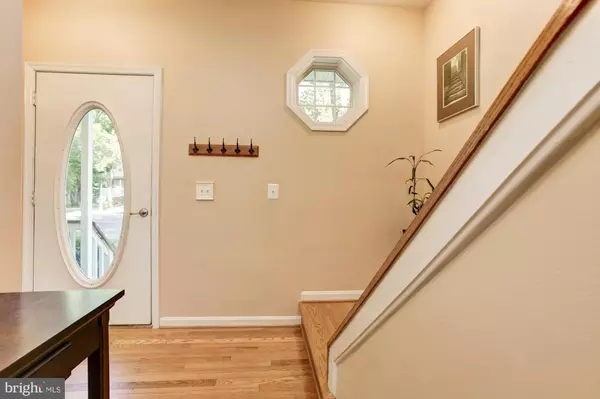For more information regarding the value of a property, please contact us for a free consultation.
Key Details
Sold Price $475,000
Property Type Single Family Home
Sub Type Detached
Listing Status Sold
Purchase Type For Sale
Square Footage 1,758 sqft
Price per Sqft $270
Subdivision Cedar Crest Manor
MLS Listing ID MDAA442074
Sold Date 11/13/20
Style Colonial
Bedrooms 3
Full Baths 2
Half Baths 1
HOA Y/N N
Abv Grd Liv Area 1,758
Originating Board BRIGHT
Year Built 1998
Annual Tax Amount $4,696
Tax Year 2019
Lot Size 0.290 Acres
Acres 0.29
Property Description
Fully updated home with lots of natural light; backs to wooded privacy & situated at end of quiet street! Hardwood floors throughout. Master suite with 3 closets & full bath. Fully remodeled kitchen with all new cabinetry, designer tan & black granite counters & matching black appliances; walk in pantry too! Open floor plan with separate living & family room with wood burning fire place plus dining area. Convenient underground sprinkler system. Large custom built deck; great for entertaining! Big front covered porch. Oversized 1 car garage with lots of overhead storage plus custom detached garage/ large shed with garage door. Attached garage was used for office by previous owner; has cable & electric and is well insulated. Home also offers a surprising amount of storage! Bicycling distance to Bay Ridge beaches, Thomas Point & Quiet Waters Parks & downtown Historic Annapolis shops & restaurants. Nature enjoyment on your back deck with birds chirping and wild life visiting daily. Great place to call home!
Location
State MD
County Anne Arundel
Zoning 011 RESIDENTIAL
Direction West
Interior
Interior Features Floor Plan - Open, Kitchen - Table Space, Kitchen - Gourmet, Primary Bath(s), Wood Floors, Wood Stove
Hot Water Electric
Heating Heat Pump(s)
Cooling Heat Pump(s), Central A/C
Fireplaces Number 1
Equipment Built-In Microwave, Dishwasher, Refrigerator, Washer, Dryer, Disposal, Oven/Range - Electric
Appliance Built-In Microwave, Dishwasher, Refrigerator, Washer, Dryer, Disposal, Oven/Range - Electric
Heat Source Electric
Exterior
Exterior Feature Porch(es), Deck(s)
Parking Features Garage - Front Entry, Garage Door Opener, Additional Storage Area, Inside Access, Oversized
Garage Spaces 4.0
Utilities Available Above Ground
Water Access N
Accessibility Other
Porch Porch(es), Deck(s)
Attached Garage 1
Total Parking Spaces 4
Garage Y
Building
Story 2
Foundation None
Sewer Public Sewer
Water Well
Architectural Style Colonial
Level or Stories 2
Additional Building Above Grade, Below Grade
New Construction N
Schools
School District Anne Arundel County Public Schools
Others
Senior Community No
Tax ID 020215990047243
Ownership Fee Simple
SqFt Source Assessor
Special Listing Condition Standard
Read Less Info
Want to know what your home might be worth? Contact us for a FREE valuation!

Our team is ready to help you sell your home for the highest possible price ASAP

Bought with Caterina Quigley • Long & Foster Real Estate, Inc.
GET MORE INFORMATION




