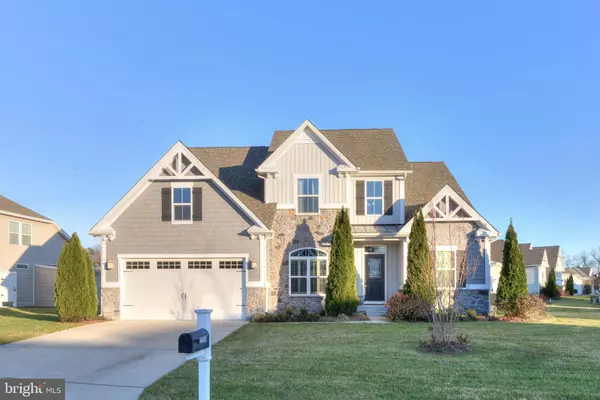For more information regarding the value of a property, please contact us for a free consultation.
Key Details
Sold Price $445,000
Property Type Single Family Home
Sub Type Detached
Listing Status Sold
Purchase Type For Sale
Square Footage 3,100 sqft
Price per Sqft $143
Subdivision Bay Pointe
MLS Listing ID DESU152448
Sold Date 04/30/20
Style Cottage
Bedrooms 4
Full Baths 3
Half Baths 1
HOA Fees $151/qua
HOA Y/N Y
Abv Grd Liv Area 3,100
Originating Board BRIGHT
Year Built 2014
Annual Tax Amount $1,631
Tax Year 2019
Lot Size 8,712 Sqft
Acres 0.2
Lot Dimensions 80.00 x 104.00
Property Description
Agents - We heard your feedback with lack of yard! Please find in the paperwork a fence proposal from a local fence vendor! The Sellers don't intend to install but wanted to showcase how you can create a yard. This beautifully maintained, 4-bedroom, 3.5-bathroom contemporary cottage in Bay Pointe has so much to offer! Upon entry, you will find the formal dining room, which features both crown molding and wainscoting. Additionally, enjoy the open floor plan in the main living area, complete with hardwood floors and recessed lighting. Kitchen highlights include gas cooking, double wall oven, built-in stainless steel appliances, and granite countertops. The living room is situated just outside the kitchen and features a dramatic stone fireplace. The first floor also includes a master suite, laundry room, and sunroom. The second floor features a spacious loft, 3 additional bedrooms, and 2 bathrooms. Outdoor amenities include a hardscaped patio and beautiful landscaping. Bay Pointe is a private waterfront community located on the Rehoboth Bay and features 165 single-family homes. First-class amenities include an outdoor pool, fitness center, pier, kayak launch, waterfront park, gazebo, and clubhouse.
Location
State DE
County Sussex
Area Indian River Hundred (31008)
Zoning AR-1
Rooms
Other Rooms Dining Room, Primary Bedroom, Bedroom 2, Bedroom 4, Kitchen, Foyer, Sun/Florida Room, Great Room, Laundry, Loft, Bathroom 3, Primary Bathroom
Main Level Bedrooms 1
Interior
Interior Features Breakfast Area, Carpet, Crown Moldings, Dining Area, Entry Level Bedroom, Family Room Off Kitchen, Floor Plan - Open, Formal/Separate Dining Room, Kitchen - Gourmet, Primary Bath(s), Pantry, Recessed Lighting, Soaking Tub, Stall Shower, Tub Shower, Upgraded Countertops, Wood Floors, Wainscotting
Hot Water Electric
Heating Heat Pump(s)
Cooling Central A/C
Flooring Carpet, Ceramic Tile, Hardwood
Fireplaces Number 1
Fireplaces Type Fireplace - Glass Doors, Gas/Propane, Mantel(s), Stone
Equipment Built-In Microwave, Built-In Range, Dishwasher, Disposal, Dryer, Exhaust Fan, Oven - Double, Oven - Wall, Oven/Range - Gas, Refrigerator, Stainless Steel Appliances, Washer, Water Heater
Fireplace Y
Appliance Built-In Microwave, Built-In Range, Dishwasher, Disposal, Dryer, Exhaust Fan, Oven - Double, Oven - Wall, Oven/Range - Gas, Refrigerator, Stainless Steel Appliances, Washer, Water Heater
Heat Source Electric
Laundry Main Floor, Washer In Unit, Dryer In Unit
Exterior
Exterior Feature Patio(s)
Parking Features Garage - Front Entry, Inside Access, Garage Door Opener
Garage Spaces 2.0
Amenities Available Club House, Fitness Center, Game Room, Pier/Dock, Pool - Outdoor, Water/Lake Privileges
Water Access N
View Pond
Roof Type Asphalt,Shingle
Accessibility 2+ Access Exits
Porch Patio(s)
Attached Garage 2
Total Parking Spaces 2
Garage Y
Building
Lot Description Landscaping, Pond
Story 2
Foundation Crawl Space
Sewer Public Sewer
Water Community
Architectural Style Cottage
Level or Stories 2
Additional Building Above Grade, Below Grade
Structure Type 9'+ Ceilings,Vaulted Ceilings,Tray Ceilings,2 Story Ceilings
New Construction N
Schools
School District Cape Henlopen
Others
HOA Fee Include Common Area Maintenance,Lawn Maintenance,Pier/Dock Maintenance,Snow Removal
Senior Community No
Tax ID 234-18.00-653.00
Ownership Fee Simple
SqFt Source Estimated
Security Features Smoke Detector
Acceptable Financing Cash, Conventional
Listing Terms Cash, Conventional
Financing Cash,Conventional
Special Listing Condition Standard
Read Less Info
Want to know what your home might be worth? Contact us for a FREE valuation!

Our team is ready to help you sell your home for the highest possible price ASAP

Bought with Lee Ann Wilkinson • Berkshire Hathaway HomeServices PenFed Realty
GET MORE INFORMATION




