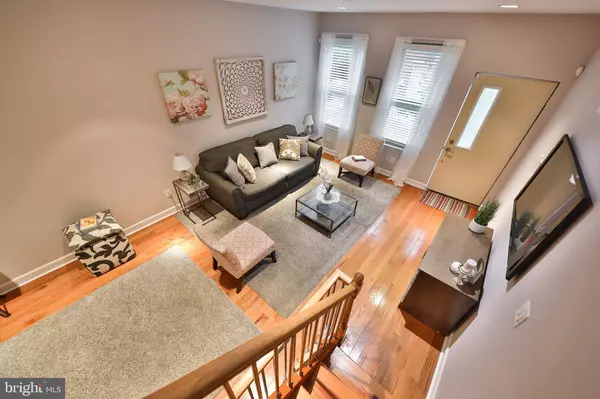For more information regarding the value of a property, please contact us for a free consultation.
Key Details
Sold Price $562,000
Property Type Single Family Home
Sub Type Twin/Semi-Detached
Listing Status Sold
Purchase Type For Sale
Square Footage 2,860 sqft
Price per Sqft $196
Subdivision Art Museum Area
MLS Listing ID PAPH903638
Sold Date 10/20/20
Style Straight Thru
Bedrooms 3
Full Baths 2
Half Baths 1
HOA Y/N N
Abv Grd Liv Area 2,145
Originating Board BRIGHT
Year Built 2012
Annual Tax Amount $2,440
Tax Year 2020
Lot Size 950 Sqft
Acres 0.02
Lot Dimensions 14.00 x 67.83
Property Description
Welcome to 727 North Uber Street! A lovely 3 bedroom plus den 2.5 bathroom home in an unbeatable location in the heart of Fairmount! You'll love this open concept floor plan with high ceilings, recessed lighting and walnut hardwood floors throughout. The spacious living room flows into to the dining area and into the eat-in kitchen. The large kitchen hosts custom cabinets, granite countertops, stainless steel appliances, and a glass tiled backsplash. The second floor offers two bright bedrooms each with ample closet space, laundry room and a full bathroom with tub. On the third floor you are welcomed by natural light as you enter the master suite area. You will find a den /sitting room at the top of the steps with access to the master balcony. The oversized master suite offers a bay window, vaulted ceilings, unique skylights, and a large walk-in closet, with an additional wall closet. The ensuite bath features a solid wood vanity with natural stone top, dual sinks, large walk in shower with frameless glass door and decorative tile. The property's urban outdoor spaces include a private patio, master balcony, and a roof deck that showcases panoramic views of the city. Perfect for all of your grilling, dining, and entertaining needs. A Bonus space is the finished basement offering an additional opportunity to customize for your lifestyle. This home is nine years young and has one year remaining on a tax abatement. Conveniently located near the Museum District and the Schuylkill River Trail in a wonderful neighborhood that is within a few minutes to Center City, and just a few blocks from the flagship Whole Foods, lots of great restaurants and coffee shops, and a few blocks from the popular Bache-Martin elementary school.
Location
State PA
County Philadelphia
Area 19130 (19130)
Zoning RM1
Rooms
Other Rooms Living Room, Dining Room, Primary Bedroom, Bedroom 2, Bedroom 3, Kitchen, Laundry, Office, Bathroom 2, Primary Bathroom, Half Bath
Basement Other, Full, Heated, Windows, Fully Finished
Main Level Bedrooms 3
Interior
Interior Features Ceiling Fan(s), Combination Dining/Living, Floor Plan - Open, Kitchen - Eat-In, Kitchen - Gourmet, Primary Bath(s), Recessed Lighting, Tub Shower, Stall Shower, Walk-in Closet(s), Wood Floors
Hot Water Natural Gas
Heating Forced Air
Cooling Central A/C
Flooring Hardwood, Ceramic Tile
Equipment Built-In Microwave, Built-In Range, Dishwasher, Disposal, Dryer, Refrigerator, Stainless Steel Appliances, Washer
Fireplace N
Window Features Bay/Bow
Appliance Built-In Microwave, Built-In Range, Dishwasher, Disposal, Dryer, Refrigerator, Stainless Steel Appliances, Washer
Heat Source Natural Gas
Laundry Upper Floor, Washer In Unit, Dryer In Unit
Exterior
Fence Wood
Water Access N
Accessibility None
Garage N
Building
Story 3
Sewer Public Sewer
Water Public
Architectural Style Straight Thru
Level or Stories 3
Additional Building Above Grade, Below Grade
New Construction N
Schools
School District The School District Of Philadelphia
Others
Pets Allowed Y
Senior Community No
Tax ID 151058100
Ownership Fee Simple
SqFt Source Assessor
Security Features Security System
Acceptable Financing Cash, Conventional
Listing Terms Cash, Conventional
Financing Cash,Conventional
Special Listing Condition Standard
Pets Allowed No Pet Restrictions
Read Less Info
Want to know what your home might be worth? Contact us for a FREE valuation!

Our team is ready to help you sell your home for the highest possible price ASAP

Bought with George E Maynes • BHHS Fox & Roach-Art Museum
GET MORE INFORMATION




