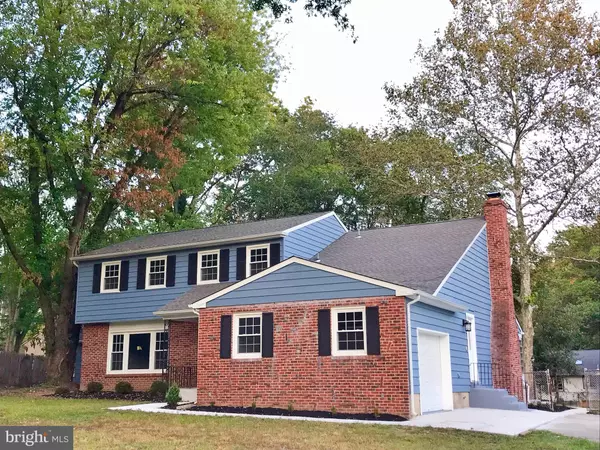For more information regarding the value of a property, please contact us for a free consultation.
Key Details
Sold Price $319,000
Property Type Single Family Home
Sub Type Detached
Listing Status Sold
Purchase Type For Sale
Square Footage 3,034 sqft
Price per Sqft $105
Subdivision Olde Springs
MLS Listing ID NJCD378020
Sold Date 02/18/20
Style Colonial
Bedrooms 4
Full Baths 2
Half Baths 1
HOA Y/N N
Abv Grd Liv Area 3,034
Originating Board BRIGHT
Year Built 1967
Annual Tax Amount $11,587
Tax Year 2019
Lot Size 0.482 Acres
Acres 0.48
Lot Dimensions 120.00 x 175.00
Property Description
Beautiful 4br 2.5ba Colonial in the Desirable Olde Springs Community! Custom Built home with full walkout basement! Enter through the spacious foyer which will led you to the bright Eat-in kitchen with Perl-white cabinets and granite counter tops; Formal living room and dinning room; Huge family room with full brick wall and fire place, custom built walnut wet Bar; Sun-room is right next to the Family room; Large laundry room with tile floors; Over-sized one car garage. On the second level, you will find the Master Bedroom with full bath / walk-In Closet, 3 additional good sized bedrooms, and a large walk-in cedar closet. The house is upgraded recently with New roof, New siding, New windows, and New AC/heating units. The in-ground Pool is in As is condition.
Location
State NJ
County Camden
Area Cherry Hill Twp (20409)
Zoning RESI
Rooms
Other Rooms Living Room, Dining Room, Family Room, Sun/Florida Room, Utility Room
Basement Full, Poured Concrete, Walkout Stairs, Unfinished, Sump Pump
Interior
Interior Features Breakfast Area, Built-Ins, Family Room Off Kitchen, Kitchen - Eat-In, Kitchen - Island, Pantry, Primary Bath(s), Recessed Lighting, Upgraded Countertops, Walk-in Closet(s), Wet/Dry Bar
Heating Central, Hot Water
Cooling Central A/C
Flooring Hardwood, Ceramic Tile
Fireplaces Number 1
Fireplaces Type Brick, Wood
Equipment Built-In Microwave, Dishwasher, Dryer, Energy Efficient Appliances, Oven/Range - Gas, Refrigerator, Stainless Steel Appliances, Washer, Dryer - Gas
Fireplace Y
Appliance Built-In Microwave, Dishwasher, Dryer, Energy Efficient Appliances, Oven/Range - Gas, Refrigerator, Stainless Steel Appliances, Washer, Dryer - Gas
Heat Source Natural Gas
Laundry Main Floor
Exterior
Exterior Feature Patio(s), Porch(es)
Parking Features Garage - Side Entry, Garage Door Opener, Inside Access
Garage Spaces 4.0
Pool In Ground
Water Access N
Roof Type Shingle
Accessibility Level Entry - Main
Porch Patio(s), Porch(es)
Attached Garage 1
Total Parking Spaces 4
Garage Y
Building
Story 2
Sewer Public Sewer
Water Public
Architectural Style Colonial
Level or Stories 2
Additional Building Above Grade, Below Grade
Structure Type Dry Wall,Masonry
New Construction N
Schools
Middle Schools John A. Carusi M.S.
High Schools Cherry Hil
School District Cherry Hill Township Public Schools
Others
Pets Allowed Y
Senior Community No
Tax ID 09-00337 02-00016
Ownership Fee Simple
SqFt Source Assessor
Acceptable Financing Conventional, FHA, Cash
Horse Property N
Listing Terms Conventional, FHA, Cash
Financing Conventional,FHA,Cash
Special Listing Condition Standard
Pets Allowed No Pet Restrictions
Read Less Info
Want to know what your home might be worth? Contact us for a FREE valuation!

Our team is ready to help you sell your home for the highest possible price ASAP

Bought with Maria Fernanda ESPINOZA • Keller Williams Realty - Cherry Hill
GET MORE INFORMATION




