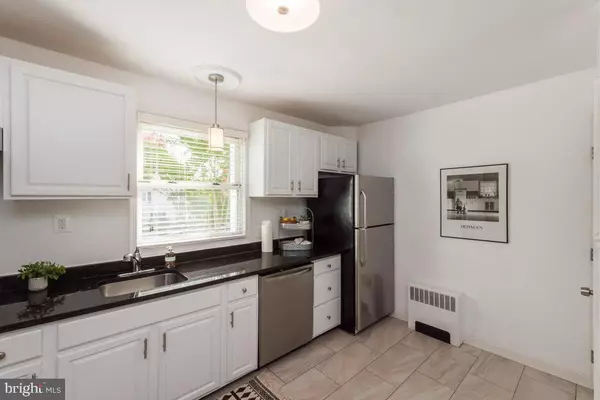For more information regarding the value of a property, please contact us for a free consultation.
Key Details
Sold Price $730,000
Property Type Townhouse
Sub Type End of Row/Townhouse
Listing Status Sold
Purchase Type For Sale
Square Footage 1,515 sqft
Price per Sqft $481
Subdivision Warwick Village
MLS Listing ID VAAX248958
Sold Date 09/09/20
Style Traditional
Bedrooms 3
Full Baths 2
HOA Y/N N
Abv Grd Liv Area 1,102
Originating Board BRIGHT
Year Built 1955
Annual Tax Amount $7,167
Tax Year 2020
Lot Size 3,455 Sqft
Acres 0.08
Property Description
Welcome home to 226 Guthrie Ave - truly a one-of-a-kind private oasis in highly sought-after Warwick Village. This picturesque end-unit townhouse has been recently remodeled in 2020 to fulfill every desire of today's lifestyle. Each detail has been thoughtfully planned to create a cohesive feeling of both serenity and practicality. Professional landscaping is absolute perfection, and includes: a custom Japanese Zen Hosta Garden, carefully curated and handpicked plants and flowers, a serene outdoor yoga and meditation area, custom paving and stone, new sod, deck with a beautiful view, a wooden privacy fence and separate BBQ space for outdoor entertaining. Inside features newly refinished hardwood floors, new light fixtures throughout, new stainless steel appliances, granite countertops and updated white cabinets with new hardware. The basement is fully finished with new recessed lighting, a fully finished laundry room with extended storage, new washer and dryer, tile flooring, and a beautifully remodeled full bathroom that features a walk-in shower with custom stack-stone walls and a new glass shower door. The upstairs bathroom showcases new tile, vanity, lighting and flooring. HVAC unit is in the attic and was replaced 2 years ago. 2.5 private parking spots directly outside the front doors await your entrance to allow for ease of access. Imagine enjoying your morning coffee watching the beautiful sunrise over the aged oak trees, embracing a relaxing atmosphere all within the village.
Location
State VA
County Alexandria City
Zoning RA
Rooms
Other Rooms Living Room, Dining Room, Kitchen, Family Room
Basement Fully Finished, Improved, Interior Access
Interior
Interior Features Recessed Lighting, Upgraded Countertops, Wood Floors
Hot Water Natural Gas
Heating Forced Air, Radiator
Cooling Central A/C
Flooring Hardwood, Tile/Brick
Equipment Built-In Microwave, Dryer, Oven/Range - Gas, Refrigerator, Stainless Steel Appliances, Washer
Fireplace N
Window Features Double Pane
Appliance Built-In Microwave, Dryer, Oven/Range - Gas, Refrigerator, Stainless Steel Appliances, Washer
Heat Source Natural Gas
Laundry Basement
Exterior
Fence Fully, Privacy
Water Access N
Accessibility None
Garage N
Building
Story 3
Sewer Public Sewer
Water Public
Architectural Style Traditional
Level or Stories 3
Additional Building Above Grade, Below Grade
New Construction N
Schools
Elementary Schools Mount Vernon
Middle Schools George Washington
High Schools Alexandria City
School District Alexandria City Public Schools
Others
Senior Community No
Tax ID 015.03-03-05
Ownership Fee Simple
SqFt Source Assessor
Special Listing Condition Standard
Read Less Info
Want to know what your home might be worth? Contact us for a FREE valuation!

Our team is ready to help you sell your home for the highest possible price ASAP

Bought with Phyllis G Patterson • TTR Sotheby's International Realty
GET MORE INFORMATION




