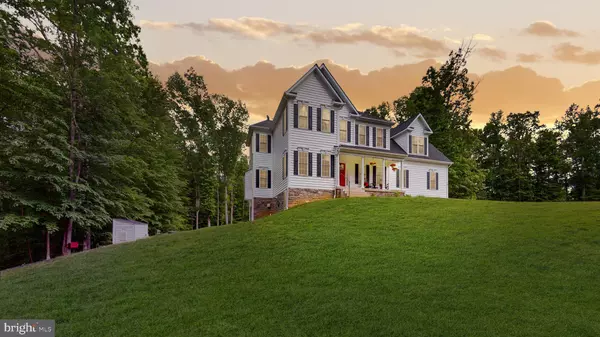For more information regarding the value of a property, please contact us for a free consultation.
Key Details
Sold Price $710,000
Property Type Single Family Home
Sub Type Detached
Listing Status Sold
Purchase Type For Sale
Square Footage 3,006 sqft
Price per Sqft $236
Subdivision Wellington Chase On The Rappahannock
MLS Listing ID VAST222242
Sold Date 07/30/20
Style Colonial
Bedrooms 4
Full Baths 3
Half Baths 1
HOA Y/N N
Abv Grd Liv Area 3,006
Originating Board BRIGHT
Year Built 2015
Annual Tax Amount $4,630
Tax Year 2020
Lot Size 9.930 Acres
Acres 9.93
Property Description
2015 Custom built Colonial with all upgraded fixtures, wood floors and appliances. Located on a premium Culdesac lot of 9.93 ACRES IN WELLINGTON CHASE ON THE RAPPAHANNOCK (No HOA Dues) that backs up to the Rappahannock River in Stafford County. **PLEASE CHECK OUT BOTH VIRTUAL TOURS OF INSIDE AND OUT** CANOEING, KAYAKING, FISHING, SWIMMING, CAMPING, HIKING AND EVEN PICNICS. Beautiful fruit trees, fenced raised garden, low maintenance playground area with picnic tables, double slides, canopy and so much more! Mountainview High School District. 4 bedrooms that includes a Master bedroom with luxury tiled bath and walk in closet, a guest suite separate from the other rooms with their own private tiled bath and sitting room space. 2 other bedrooms with a shared tiled bath. The upper level consists of all bedrooms, 3 full baths, a loft space great for family computer or book corner; the upper hall and entire main level have laid down sand and stain white oak floors (including the staircase). ALL 3 LEVELS have 9' ceilings and freshly painted a beautiful neutral color. Kitchen boasts hardwood floors, dark hardwood cabinets with crown moldings, grey/white Granite counters, upgraded Samsung Display Refrigerator/Freezer, 5 burner cooktop & Stainless hood, Combo convection Microwave and wall oven. Main level begins in a beautiful foyer of trim and moldings, large office with double French doors, 24'x15' Family room with stone gas fireplace and windows to view the gorgeous scenery. Dining room has amazing trim work and high ceilings and just beyond the kitchen is a breakfast space inside a large Bay Area. Lower level has 9' ceilings, a single walk up entrance on garage side + a double straight walk-out on the left side of home and a full house generator. Though the basement is considered unfinished , it has been improved with lights, vents, insulation and full bath rough in, all ready to be personalized for the new owners. Though the driveway is stone/gravel, it does have a large paved parking area and turnaround + 2 car side load garage and two separate parking/storage canopy garages to store your boat, tractor and other items. The back includes a No Maintenance deck with stair and post lights. Watch the sunset on your full front porch and feel the beauty of country living and yet you are only 10 minutes from the closet grocery or dining services. Make your appointment now to view this custom home on the Rappahannock River in Wellington Chase on the Rappahannock!
Location
State VA
County Stafford
Zoning A1
Direction Northwest
Rooms
Other Rooms Dining Room, Primary Bedroom, Bedroom 2, Bedroom 3, Bedroom 4, Kitchen, Family Room, Basement, Foyer, Breakfast Room, Study, Laundry, Mud Room, Bathroom 1, Bathroom 2, Bathroom 3, Bonus Room, Primary Bathroom
Basement Full, Daylight, Full, Outside Entrance, Interior Access, Improved, Side Entrance, Space For Rooms, Sump Pump, Unfinished, Walkout Level, Walkout Stairs, Windows
Interior
Interior Features Breakfast Area, Carpet, Ceiling Fan(s), Chair Railings, Crown Moldings, Dining Area, Family Room Off Kitchen, Floor Plan - Open, Formal/Separate Dining Room, Kitchen - Eat-In, Kitchen - Gourmet, Primary Bath(s), Pantry, Recessed Lighting, Soaking Tub, Store/Office, Tub Shower, Upgraded Countertops, Wainscotting, Walk-in Closet(s), Water Treat System, Window Treatments, Wood Floors
Hot Water Electric
Heating Central, Zoned
Cooling Central A/C
Flooring Carpet, Ceramic Tile, Hardwood
Fireplaces Number 1
Fireplaces Type Fireplace - Glass Doors, Gas/Propane, Mantel(s), Stone
Equipment Cooktop, Built-In Microwave, Dishwasher, Dryer - Electric, Energy Efficient Appliances, ENERGY STAR Clothes Washer, ENERGY STAR Dishwasher, ENERGY STAR Refrigerator, Exhaust Fan, Extra Refrigerator/Freezer, Icemaker, Oven - Double, Oven - Wall, Range Hood, Stainless Steel Appliances, Water Conditioner - Owned, Water Dispenser, Dryer - Front Loading, Refrigerator, Washer - Front Loading
Fireplace Y
Window Features Bay/Bow,Double Pane,Energy Efficient,Low-E,Screens,Vinyl Clad
Appliance Cooktop, Built-In Microwave, Dishwasher, Dryer - Electric, Energy Efficient Appliances, ENERGY STAR Clothes Washer, ENERGY STAR Dishwasher, ENERGY STAR Refrigerator, Exhaust Fan, Extra Refrigerator/Freezer, Icemaker, Oven - Double, Oven - Wall, Range Hood, Stainless Steel Appliances, Water Conditioner - Owned, Water Dispenser, Dryer - Front Loading, Refrigerator, Washer - Front Loading
Heat Source Propane - Leased, Electric
Laundry Upper Floor
Exterior
Exterior Feature Deck(s), Patio(s), Porch(es)
Parking Features Garage Door Opener, Garage - Side Entry, Other
Garage Spaces 2.0
Utilities Available Cable TV, Propane
Water Access Y
Water Access Desc Canoe/Kayak,Fishing Allowed,Private Access,Swimming Allowed
View Garden/Lawn, Panoramic, Trees/Woods
Roof Type Architectural Shingle
Accessibility None
Porch Deck(s), Patio(s), Porch(es)
Road Frontage State
Attached Garage 2
Total Parking Spaces 2
Garage Y
Building
Lot Description Backs to Trees, Cul-de-sac, Front Yard, Landscaping, Partly Wooded, Premium, Rear Yard, Road Frontage, Sloping, Stream/Creek, Vegetation Planting
Story 3
Sewer Gravity Sept Fld, Septic = # of BR, Septic Pump
Water Private, Well
Architectural Style Colonial
Level or Stories 3
Additional Building Above Grade, Below Grade
Structure Type 9'+ Ceilings,Dry Wall
New Construction N
Schools
Elementary Schools Hartwood
Middle Schools Gayle
High Schools Mountainview
School District Stafford County Public Schools
Others
Senior Community No
Tax ID 42-B- - -17
Ownership Fee Simple
SqFt Source Assessor
Security Features Electric Alarm,Fire Detection System
Acceptable Financing Conventional, Cash, VA
Listing Terms Conventional, Cash, VA
Financing Conventional,Cash,VA
Special Listing Condition Standard
Read Less Info
Want to know what your home might be worth? Contact us for a FREE valuation!

Our team is ready to help you sell your home for the highest possible price ASAP

Bought with Linda A Catullo • Lando Massey Real Estate
GET MORE INFORMATION




