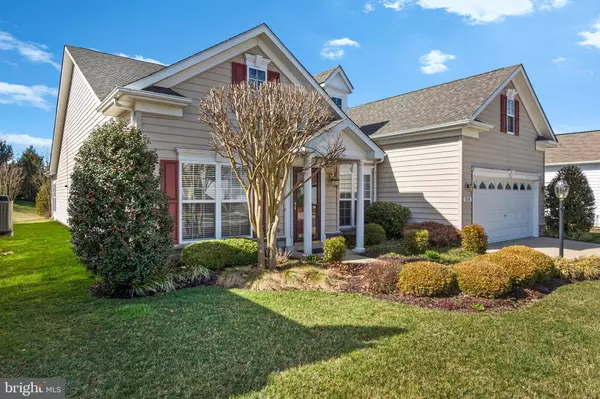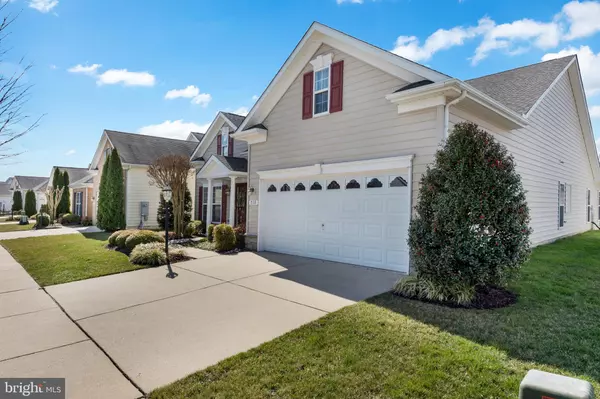For more information regarding the value of a property, please contact us for a free consultation.
Key Details
Sold Price $415,000
Property Type Single Family Home
Sub Type Detached
Listing Status Sold
Purchase Type For Sale
Square Footage 2,792 sqft
Price per Sqft $148
Subdivision Symphony Village At Centreville
MLS Listing ID MDQA143062
Sold Date 08/31/20
Style Ranch/Rambler
Bedrooms 2
Full Baths 2
Half Baths 1
HOA Fees $230/mo
HOA Y/N Y
Abv Grd Liv Area 2,792
Originating Board BRIGHT
Year Built 2007
Annual Tax Amount $4,954
Tax Year 2020
Lot Size 7,453 Sqft
Acres 0.17
Property Description
PRICE REDUCED!! Outstanding Beethoven on open perimeter lot with no houses at the back. Magnificent 12' Magnolia tree and professionally landscaped front and back gardens. This beautiful home has many upgrades, including a tall portico entrance, rich Brazilian cherry floors throughout the main living area, and dramatic tray ceilings in living and dining rooms with custom paint treatments. Gourmet kitchen with granite countertops, two pantries, double oven (one convection), gas cooktop, extended counters/cabinets, breakfast bar, and newer microwave (2018). Inviting family room with wall-mounted flat-screen TV. Light-filled solarium with gas fireplace and French doors leading to custom paver patio. There are two bedrooms and two bathrooms plus a powder room. The master bedroom faces the back of the house, so you can enjoy the delightful view from there. Two large walk-in closets, and a master bathroom with rich cabinetry, a huge corner soaking tub and a walk-in shower with custom tile to the ceiling. A guest bathroom is located next to the guest bedroom, and that bathroom has a walk-in shower also with tile to the ceiling. The bright and sunny office faces the front of the house. Some recent replacements include a water heater (2019), heat pump (2019), garbage disposal (2019), roof (2017) and furnace (2014). Special touches include window candles (wired, so no batteries needed), deep crown and baseboard molding, and under-cabinet lights in the kitchen. Spacious two-car garage with staircase to sky basement storage above. One year home warranty included. Just a short walk to the Clubhouse, this home has been lovingly cared for and maintained plus upgraded, and with the big ticket items already replaced, this is a gem that will not be on the market for very long. Symphony Village is an award-winning 55+ community, fully built out, with 395 homes and a superb clubhouse. Indoor and outdoor pools, tennis, pickle ball, bocce, holiday picnics in the summer and indoor events galore. You can be as busy as you like, or not. There is a walking/biking trail to the shopping center nearby, where you'll find a Walgreen's, Food Lion, McDonalds, Ace Hardware, Dollar Tree and more, plus a Dunkin' Donuts along the way. The charming town of Centreville has several popular restaurants, library, post office, historic courthouse and brand new courthouse, several churches, and the Wharf by the Corsica River, where you can rent kayaks or launch your boat. https://player.vimeo.com/video/416303495 See video!
Location
State MD
County Queen Annes
Zoning AG
Direction West
Rooms
Other Rooms Living Room, Dining Room, Primary Bedroom, Kitchen, Family Room, Bedroom 1, Office, Solarium
Main Level Bedrooms 2
Interior
Interior Features Attic, Breakfast Area, Carpet, Ceiling Fan(s), Crown Moldings, Dining Area, Entry Level Bedroom, Family Room Off Kitchen, Floor Plan - Open, Formal/Separate Dining Room, Kitchen - Eat-In, Kitchen - Gourmet, Kitchen - Table Space, Primary Bath(s), Pantry, Recessed Lighting, Soaking Tub, Stall Shower, Upgraded Countertops, Walk-in Closet(s), Wood Floors
Hot Water Electric
Heating Heat Pump(s)
Cooling Central A/C, Ceiling Fan(s)
Flooring Hardwood, Carpet
Fireplaces Number 1
Fireplaces Type Fireplace - Glass Doors, Gas/Propane
Equipment Built-In Microwave, Cooktop, Dishwasher, Disposal, Dryer, Dryer - Electric, Exhaust Fan, Microwave, Oven - Double, Oven - Self Cleaning, Oven - Wall, Refrigerator, Washer
Fireplace Y
Window Features Screens,Double Pane
Appliance Built-In Microwave, Cooktop, Dishwasher, Disposal, Dryer, Dryer - Electric, Exhaust Fan, Microwave, Oven - Double, Oven - Self Cleaning, Oven - Wall, Refrigerator, Washer
Heat Source Central, Propane - Leased
Laundry Main Floor
Exterior
Exterior Feature Patio(s)
Parking Features Garage - Front Entry
Garage Spaces 2.0
Amenities Available Bar/Lounge, Bike Trail, Billiard Room, Club House, Common Grounds, Exercise Room, Fitness Center, Hot tub, Jog/Walk Path, Meeting Room, Party Room, Picnic Area, Pool - Indoor, Pool - Outdoor, Retirement Community, Swimming Pool
Water Access N
View Garden/Lawn, Scenic Vista, Trees/Woods
Accessibility Doors - Lever Handle(s), Level Entry - Main
Porch Patio(s)
Attached Garage 2
Total Parking Spaces 2
Garage Y
Building
Story 1
Sewer Public Sewer
Water Public
Architectural Style Ranch/Rambler
Level or Stories 1
Additional Building Above Grade, Below Grade
New Construction N
Schools
School District Queen Anne'S County Public Schools
Others
Pets Allowed Y
HOA Fee Include Common Area Maintenance,Lawn Care Front,Lawn Care Rear,Lawn Care Side,Lawn Maintenance,Management,Pool(s),Reserve Funds,Snow Removal
Senior Community Yes
Age Restriction 55
Tax ID 1803039447
Ownership Fee Simple
SqFt Source Assessor
Acceptable Financing Cash, Conventional, VA
Horse Property N
Listing Terms Cash, Conventional, VA
Financing Cash,Conventional,VA
Special Listing Condition Standard
Pets Allowed No Pet Restrictions
Read Less Info
Want to know what your home might be worth? Contact us for a FREE valuation!

Our team is ready to help you sell your home for the highest possible price ASAP

Bought with Nasrolah Khoshtinat • RE/MAX Leading Edge
GET MORE INFORMATION




