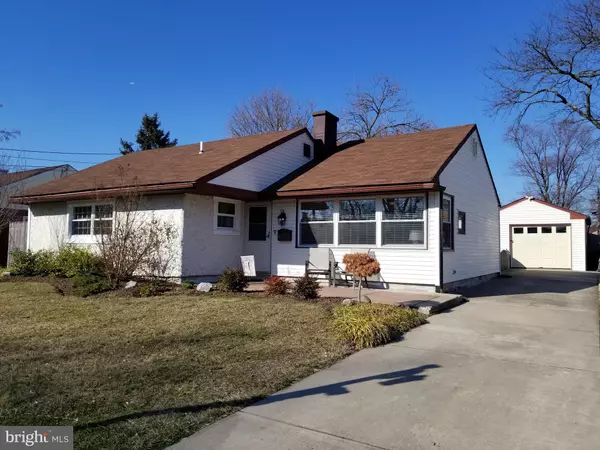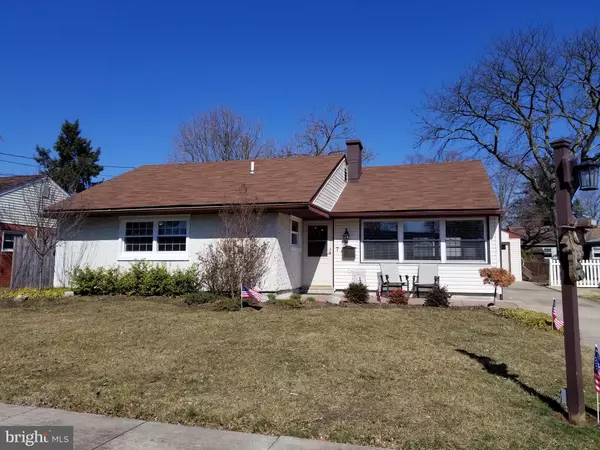For more information regarding the value of a property, please contact us for a free consultation.
Key Details
Sold Price $195,021
Property Type Single Family Home
Sub Type Detached
Listing Status Sold
Purchase Type For Sale
Square Footage 1,318 sqft
Price per Sqft $147
Subdivision Alden Park
MLS Listing ID NJBL367738
Sold Date 05/27/20
Style Ranch/Rambler
Bedrooms 3
Full Baths 1
HOA Y/N N
Abv Grd Liv Area 1,318
Originating Board BRIGHT
Year Built 1953
Annual Tax Amount $5,625
Tax Year 2019
Lot Size 6,000 Sqft
Acres 0.14
Lot Dimensions 60.00 x 100.00
Property Description
SPRING into action and come check out this brand new property available in desirable ALDEN PARK. Expanded ranch floor plan perfect for starter home or for buyer looking to downsize to one-level living. Neutral decor beautifully accents this open floor plan. Living room and dining room feature cream carpets, gray painted walls, updated windows, white wide-wood blinds, ceiling fan. Notice the distinctive molding surrounding the double window in the dining room. Kitchen features newer stainless steel applicances 2016 including a gas range/oven, microwave oven, dishwasher and refrigerator. Recessed lighting illuminates the counter top areas for ease of food prep. Full bathroom renovation 2016 includes beige, bone and gray tile with mosaic inlay around tub/shower, tile floor, cream wood vanity, black stone vanity top and newer toilet. Expanded master bedroom features large wall closet, ceiling fan and sitting room. Laundry room includes washer, dryer, storage space and access panel to crawl space. New gas heater installed 2015. Central air conditioning and ceiling fans throughout will keep you cool and comfortable this summer! Some updated windows. Detached over-sized one car garage provides lots of additional storage options. Roof about 7 years old. Front patio and fenced back yard. Convenient to Cherry Hill Mall shopping and restaurants. Also enjoy Maple Shade's Main St, with additional shops and restaurants. Welcome Home!
Location
State NJ
County Burlington
Area Maple Shade Twp (20319)
Zoning RES
Direction South
Rooms
Other Rooms Living Room, Dining Room, Primary Bedroom, Bedroom 2, Bedroom 3, Kitchen
Main Level Bedrooms 3
Interior
Interior Features Carpet, Ceiling Fan(s), Entry Level Bedroom, Floor Plan - Open, Pantry, Recessed Lighting, Tub Shower, Window Treatments
Heating Baseboard - Hot Water
Cooling Central A/C
Window Features Replacement
Heat Source Natural Gas
Exterior
Parking Features Garage - Front Entry
Garage Spaces 1.0
Water Access N
Accessibility None
Total Parking Spaces 1
Garage Y
Building
Lot Description Landscaping
Story 1
Sewer Public Sewer
Water Public
Architectural Style Ranch/Rambler
Level or Stories 1
Additional Building Above Grade, Below Grade
New Construction N
Schools
School District Maple Shade Township Public Schools
Others
Senior Community No
Tax ID 19-00129 08-00026
Ownership Fee Simple
SqFt Source Assessor
Acceptable Financing Cash, Conventional, FHA, VA
Listing Terms Cash, Conventional, FHA, VA
Financing Cash,Conventional,FHA,VA
Special Listing Condition Standard
Read Less Info
Want to know what your home might be worth? Contact us for a FREE valuation!

Our team is ready to help you sell your home for the highest possible price ASAP

Bought with Kelly A Manning-McKay • BHHS Fox & Roach-Mt Laurel
GET MORE INFORMATION




