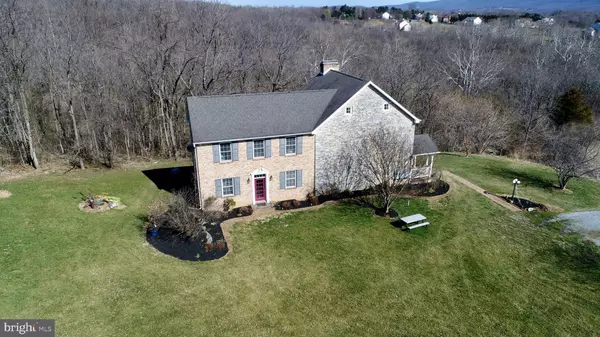For more information regarding the value of a property, please contact us for a free consultation.
Key Details
Sold Price $549,900
Property Type Single Family Home
Sub Type Detached
Listing Status Sold
Purchase Type For Sale
Square Footage 2,880 sqft
Price per Sqft $190
Subdivision Stonewall Estates
MLS Listing ID WVJF137860
Sold Date 03/31/20
Style Colonial
Bedrooms 3
Full Baths 2
Half Baths 1
HOA Y/N N
Abv Grd Liv Area 2,880
Originating Board BRIGHT
Year Built 1834
Annual Tax Amount $2,106
Tax Year 2019
Lot Size 20.000 Acres
Acres 20.0
Property Description
Originally built in 1834, this charming stone Colonial has been fully renovated while maintaining the historical charm of the home! Resting on 20 rolling acres with beautiful mountain views,this home contains 3 Bedrooms, 2.5 Bath and offers 3500 sq. ft. of living space with tons of natural light and gleaming hardwood floors throughout! Entering through the main Foyer you will see a Formal Living Room and Dining Room each with their own wood burning fireplace. Upgraded Kitchen includes-granite countertops, double wall oven, breakfast bar, gas cooktop, and adjoining Family Room with gas fireplace. Upper level is home to 3 Bedrooms including the HUGE Master Suite with vaulted ceilings, gas fireplace and private luxury bath with jetted soaking tub and walk in shower. Continue up to the third level which offers a large loft room with endless possibilities such as a guest room, home office, playroom for the kids or whatever you desire! Enjoy your morning coffee on the fully enclosed glass sunroom. Outside you have several entertaining options to choose from sit on your covered porch,patio or relax and enjoy your beautiful mountain views by your fire pit! Truly a MUST SEE restful retreat!
Location
State WV
County Jefferson
Zoning 112
Rooms
Other Rooms Living Room, Dining Room, Primary Bedroom, Bedroom 2, Bedroom 3, Kitchen, Family Room, Foyer, Sun/Florida Room, Loft, Primary Bathroom, Full Bath, Half Bath
Basement Partial, Unfinished, Outside Entrance
Interior
Interior Features Floor Plan - Traditional, Attic, Breakfast Area, Kitchen - Table Space, Water Treat System, Wood Floors, Air Filter System, Ceiling Fan(s), Additional Stairway, Built-Ins, Crown Moldings, Double/Dual Staircase, Family Room Off Kitchen, Floor Plan - Open, Primary Bath(s), Soaking Tub, Stall Shower, Upgraded Countertops, Formal/Separate Dining Room, Kitchen - Gourmet
Hot Water Bottled Gas, Propane
Heating Heat Pump(s)
Cooling Central A/C, Ceiling Fan(s)
Flooring Hardwood, Tile/Brick
Fireplaces Number 4
Fireplaces Type Wood, Mantel(s), Screen, Fireplace - Glass Doors, Gas/Propane
Equipment Cooktop, Built-In Microwave, Dishwasher, Dryer, Washer, Exhaust Fan, Icemaker, Refrigerator, Oven - Wall
Fireplace Y
Appliance Cooktop, Built-In Microwave, Dishwasher, Dryer, Washer, Exhaust Fan, Icemaker, Refrigerator, Oven - Wall
Heat Source Propane - Leased
Laundry Has Laundry, Hookup
Exterior
Exterior Feature Porch(es), Roof
Water Access N
View Trees/Woods, Pasture, Panoramic, Mountain
Roof Type Architectural Shingle
Accessibility None
Porch Porch(es), Roof
Garage N
Building
Lot Description Backs to Trees, Front Yard, Landscaping, Rear Yard, SideYard(s), Private
Story 3+
Sewer On Site Septic
Water Well
Architectural Style Colonial
Level or Stories 3+
Additional Building Above Grade
Structure Type Dry Wall,Brick
New Construction N
Schools
Elementary Schools C W Shipley
Middle Schools Harpers Ferry
High Schools Jefferson
School District Jefferson County Schools
Others
Senior Community No
Tax ID 046000600070000
Ownership Fee Simple
SqFt Source Estimated
Security Features Security System
Horse Property Y
Special Listing Condition Standard
Read Less Info
Want to know what your home might be worth? Contact us for a FREE valuation!

Our team is ready to help you sell your home for the highest possible price ASAP

Bought with Robert W Pongratz • Long & Foster Real Estate, Inc.
GET MORE INFORMATION




