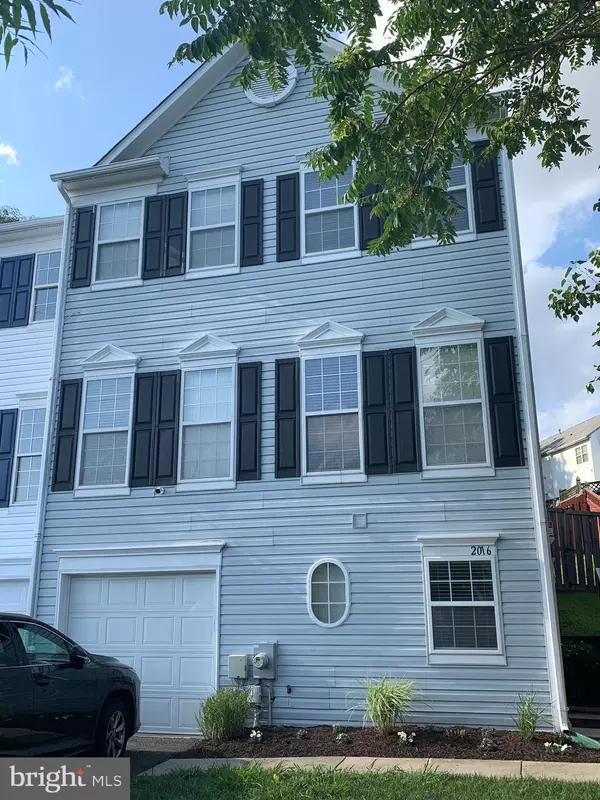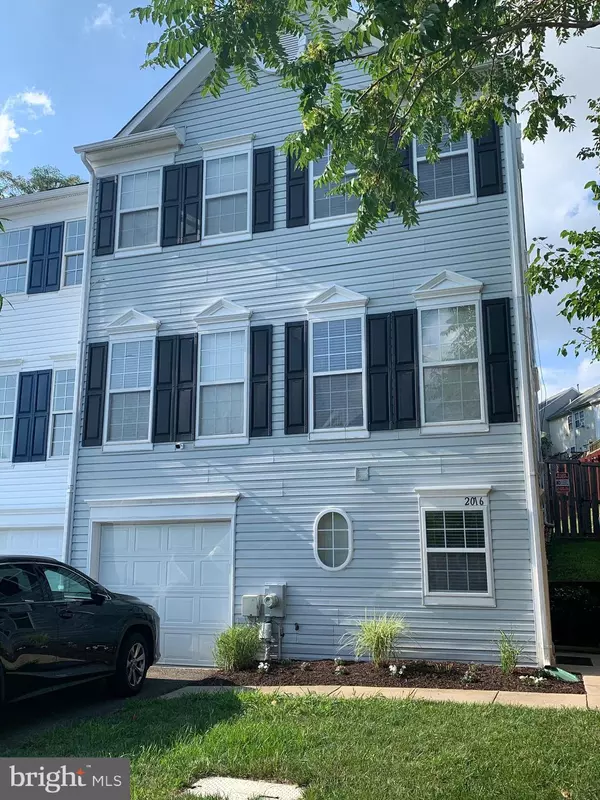For more information regarding the value of a property, please contact us for a free consultation.
Key Details
Sold Price $420,000
Property Type Townhouse
Sub Type End of Row/Townhouse
Listing Status Sold
Purchase Type For Sale
Square Footage 1,708 sqft
Price per Sqft $245
Subdivision Randle Heights
MLS Listing ID DCDC471772
Sold Date 09/04/20
Style Colonial
Bedrooms 3
Full Baths 2
Half Baths 1
HOA Fees $59/mo
HOA Y/N Y
Abv Grd Liv Area 1,308
Originating Board BRIGHT
Year Built 1999
Annual Tax Amount $1,992
Tax Year 2019
Lot Size 2,581 Sqft
Acres 0.06
Property Description
NO MORE SHOWINGS....PRIVATE GARAGE PARKING in DC!!!! Bright and spacious end unit with hardwood floors through-out, gas fireplace, ceiling fans in bedrooms, master bedroom with walk-in closet and soaking tub. Cathedral ceilings in bedrooms. Completely fenced backyard with deck/patio combo, great for entertaining. Convenient to Suitland Parkway, 295, Navy Yard Dinning and Sports Stadium. HOME SHOWS WELL BUT SOLD AS-IS.
Location
State DC
County Washington
Zoning X
Rooms
Basement Fully Finished
Interior
Interior Features Combination Kitchen/Dining, Primary Bath(s), Wood Floors
Hot Water Natural Gas
Heating Forced Air
Cooling Central A/C, Ceiling Fan(s)
Fireplaces Number 1
Fireplace Y
Heat Source Natural Gas
Laundry Basement
Exterior
Parking Features Garage - Front Entry, Basement Garage
Garage Spaces 1.0
Fence Fully, Wood
Water Access N
Accessibility Level Entry - Main
Attached Garage 1
Total Parking Spaces 1
Garage Y
Building
Story 3
Sewer Public Sewer
Water Public
Architectural Style Colonial
Level or Stories 3
Additional Building Above Grade, Below Grade
New Construction N
Schools
School District District Of Columbia Public Schools
Others
Senior Community No
Tax ID 5899//0048
Ownership Fee Simple
SqFt Source Assessor
Special Listing Condition Standard
Read Less Info
Want to know what your home might be worth? Contact us for a FREE valuation!

Our team is ready to help you sell your home for the highest possible price ASAP

Bought with Diane U Freeman • Redfin Corporation
GET MORE INFORMATION




