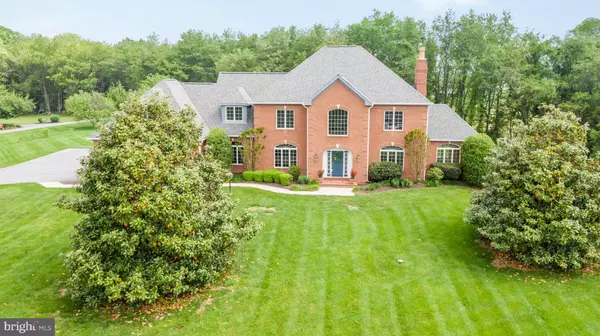For more information regarding the value of a property, please contact us for a free consultation.
Key Details
Sold Price $925,000
Property Type Single Family Home
Sub Type Detached
Listing Status Sold
Purchase Type For Sale
Square Footage 6,000 sqft
Price per Sqft $154
Subdivision Coventry Meadows
MLS Listing ID MDHW279584
Sold Date 08/11/20
Style Colonial
Bedrooms 4
Full Baths 4
Half Baths 1
HOA Y/N N
Abv Grd Liv Area 4,151
Originating Board BRIGHT
Year Built 1995
Annual Tax Amount $10,393
Tax Year 2019
Lot Size 3.010 Acres
Acres 3.01
Property Description
Custom-built colonial nestled on a corner lot set on a quiet, private street! Beautiful exteriors and all-brick construction welcomes you in to find a spacious and functional floor plan including open formals off 2 story foyer as well as a sprawling sunroom area offering panoramic views and bright transom windows! Expansive great room with triple sliders to large TREX deck set off updated kitchen with white cabinets, granite counters, tiered center island, and breakfast room! First floor has speakers on deck, dining room, and sunroom, the family room and office are wired for sound. Upper level with new carpet hosts four spacious bedrooms including a junior suite with sitting room and attached bath as well as owner's suite with private balcony, walk-in closet, and attached spa bath! Fully finished lower level rec room with gorgeous wet bar area with separate ice maker that makes 13 lbs of ice a day, game room, wood burning stove, and large theater room wired for surround sound, perfect for enjoying a movie or hosting game nights! A stand by generator is wired to provide power for the freezer, refrigerator, well, sump pump, and other outlets to provide power if lost by a storm. Recent updates include refinished hardwoods, newly installed carpet, 2020 well holding tank, garage painted and floor coated with epoxy, 2019 Trex deck, 2018 appliance updates including the dishwasher, refrigerator, 5 burning cooktop, and microwave, 2017 granite in kitchen and bathrooms, 2017 washer and dryer, 2017 roof with architectural shingles & siding, 2017 HVAC, 2015 hot water heater, and fresh paint.
Location
State MD
County Howard
Zoning RCDEO
Rooms
Other Rooms Living Room, Dining Room, Primary Bedroom, Bedroom 2, Bedroom 3, Bedroom 4, Kitchen, Game Room, Family Room, Foyer, Breakfast Room, Study, Sun/Florida Room, Laundry, Loft, Recreation Room, Storage Room, Media Room
Basement Full, Fully Finished, Heated, Improved, Daylight, Full, Sump Pump, Walkout Stairs, Windows
Interior
Interior Features Attic, Carpet, Ceiling Fan(s), Chair Railings, Crown Moldings, Family Room Off Kitchen, Kitchen - Eat-In, Kitchen - Island, Recessed Lighting, Stall Shower, Wainscotting, Walk-in Closet(s), Wood Floors, Central Vacuum
Hot Water Natural Gas
Heating Forced Air, Zoned
Cooling Central A/C
Flooring Hardwood, Carpet
Fireplaces Number 3
Fireplaces Type Gas/Propane, Mantel(s), Wood, Double Sided
Equipment Built-In Microwave, Cooktop, Dishwasher, Dryer, Exhaust Fan, Icemaker, Oven - Wall, Refrigerator, Stainless Steel Appliances, Washer, Water Heater
Fireplace Y
Window Features Double Pane,Energy Efficient,Insulated,Screens
Appliance Built-In Microwave, Cooktop, Dishwasher, Dryer, Exhaust Fan, Icemaker, Oven - Wall, Refrigerator, Stainless Steel Appliances, Washer, Water Heater
Heat Source Natural Gas
Laundry Main Floor
Exterior
Exterior Feature Deck(s)
Parking Features Garage - Side Entry
Garage Spaces 4.0
Water Access N
View Trees/Woods
Roof Type Asphalt
Accessibility None
Porch Deck(s)
Attached Garage 3
Total Parking Spaces 4
Garage Y
Building
Lot Description Cul-de-sac, Landscaping, Premium
Story 3
Sewer Community Septic Tank, Private Septic Tank
Water Well
Architectural Style Colonial
Level or Stories 3
Additional Building Above Grade, Below Grade
Structure Type Cathedral Ceilings,Vaulted Ceilings,2 Story Ceilings,Dry Wall
New Construction N
Schools
Elementary Schools West Friendship
Middle Schools Mount View
High Schools Marriotts Ridge
School District Howard County Public School System
Others
Senior Community No
Tax ID 1403317463
Ownership Fee Simple
SqFt Source Assessor
Security Features Electric Alarm
Special Listing Condition Standard
Read Less Info
Want to know what your home might be worth? Contact us for a FREE valuation!

Our team is ready to help you sell your home for the highest possible price ASAP

Bought with Alvin Joseph Aluvathingal • ExecuHome Realty
GET MORE INFORMATION




