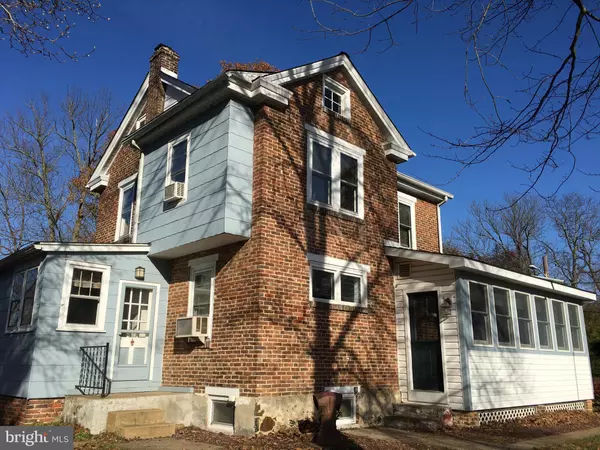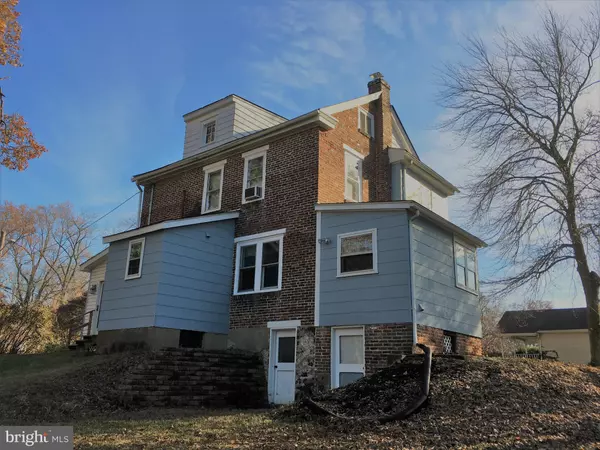For more information regarding the value of a property, please contact us for a free consultation.
Key Details
Sold Price $275,000
Property Type Single Family Home
Sub Type Detached
Listing Status Sold
Purchase Type For Sale
Square Footage 1,754 sqft
Price per Sqft $156
Subdivision Brookland Terrace
MLS Listing ID DENC491500
Sold Date 04/10/20
Style Colonial
Bedrooms 3
Full Baths 2
HOA Y/N N
Abv Grd Liv Area 1,754
Originating Board BRIGHT
Year Built 1938
Annual Tax Amount $2,009
Tax Year 2019
Lot Size 0.390 Acres
Acres 0.39
Lot Dimensions 187.00 x 105.00
Property Description
Welcome to 605 Hillside Avenue. Available only due to a recent relocation! This lovely property is tucked away at the end of a quiet street overlooking a wooded area. In addition to owning a beautiful and charming home, the property offers two detached garages, one that is two story over-sized and can be used as a workshop! As you enter the home, enjoy the warmth from the natural lighting that floods the main level from all the surrounding windows. The main living area was expanded by the enclosure of a previous wrap-around porch. There is a separate formal dining space that leads to a country-style kitchen. Adjacent to the kitchen is an additional room that can serve as a mud room or pantry. The second level has three bedrooms and a full bath. The second full bath is on the main level. Don't miss the walk-up, floored, attic which has the potential for additional finished living space. Enjoy the outdoors....... A large, private, yard provides a serene setting for rest and relaxation or for family fun time. Don't miss the opportunity to own this wonderful home!
Location
State DE
County New Castle
Area Elsmere/Newport/Pike Creek (30903)
Zoning NC5
Rooms
Other Rooms Living Room, Dining Room, Primary Bedroom, Bedroom 2, Bedroom 3, Kitchen, Other, Attic
Basement Full, Outside Entrance
Main Level Bedrooms 3
Interior
Interior Features Carpet, Dining Area, Pantry, Water Treat System, Wood Floors
Hot Water Natural Gas
Heating Hot Water
Cooling Window Unit(s)
Flooring Wood, Carpet, Vinyl
Heat Source Natural Gas
Exterior
Parking Features Garage - Front Entry, Garage - Side Entry
Garage Spaces 1.0
Utilities Available Cable TV
Water Access N
Roof Type Pitched,Shingle
Accessibility None
Total Parking Spaces 1
Garage Y
Building
Lot Description Front Yard, Rear Yard, SideYard(s)
Story 2
Sewer Public Septic
Water Public
Architectural Style Colonial
Level or Stories 2
Additional Building Above Grade, Below Grade
New Construction N
Schools
Elementary Schools Marbrook
Middle Schools Alexis I. Du Pont
High Schools Mckean
School District Red Clay Consolidated
Others
Senior Community No
Tax ID 07-034.40-479
Ownership Fee Simple
SqFt Source Assessor
Acceptable Financing Cash, Conventional, FHA, VA
Listing Terms Cash, Conventional, FHA, VA
Financing Cash,Conventional,FHA,VA
Special Listing Condition Standard
Read Less Info
Want to know what your home might be worth? Contact us for a FREE valuation!

Our team is ready to help you sell your home for the highest possible price ASAP

Bought with Joseph Mayle-Rosauri • Delaware Coastal Realty
GET MORE INFORMATION




