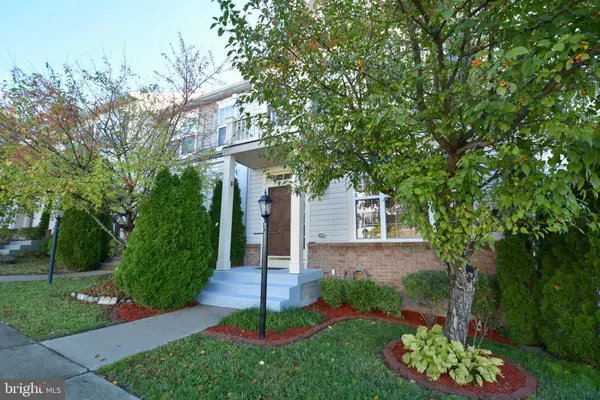For more information regarding the value of a property, please contact us for a free consultation.
Key Details
Sold Price $406,000
Property Type Townhouse
Sub Type Interior Row/Townhouse
Listing Status Sold
Purchase Type For Sale
Square Footage 2,320 sqft
Price per Sqft $175
Subdivision Rippon Landing
MLS Listing ID VAPW506810
Sold Date 11/25/20
Style Colonial
Bedrooms 3
Full Baths 3
Half Baths 1
HOA Fees $91/qua
HOA Y/N Y
Abv Grd Liv Area 1,600
Originating Board BRIGHT
Year Built 2009
Annual Tax Amount $4,312
Tax Year 2020
Lot Size 1,760 Sqft
Acres 0.04
Property Description
Don't miss your opportunity to own this beautiful townhouse in a prime location off of Route 1 and less than two miles to I-95, Stone Bridge Town Center and Wegman's! This home has just been freshly painted throughout. The spacious living room and dining room feature crown molding and chair railing. The updated gourmet kitchen offers hardwood flooring, granite counters, island, stainless steel appliances, recessed lighting and a new sliding glass door out to the deck! The owners added a brand new corner cabinet to the kitchen above the sink for even more storage space! The deck is three years young and features Trex railings for low maintenance. There is a family room off the kitchen for entertaining and a double sided gas fireplace sits between the family room and dining room. Upstairs, you will find three bedrooms, two full baths and the laundry room for convenience. The primary bedroom offers a vaulted ceiling, walk-in closet and primary bath with ceramic tile flooring, double sinks, soaking tub and separate shower! The finished walkout basement has a large rec. room, a full bathroom and a bonus room / den. The bonus room (NTC) has a closet and is attached to to full bathroom so it could easily be used as a bedroom or guest room! The rec. room walks out to a fully fenced back yard with a brand new storage shed. This property backs to trees and parkland for loads of privacy! Short drive to the new Neabsco Creek Boardwalk and Leesylvania State Park! Also close to loads of restaurants and plenty of shopping at Potomac Mills Mall!
Location
State VA
County Prince William
Zoning RPC
Rooms
Basement Full, Fully Finished, Rear Entrance, Walkout Level, Windows
Interior
Interior Features Breakfast Area, Carpet, Ceiling Fan(s), Combination Dining/Living, Crown Moldings, Dining Area, Chair Railings, Family Room Off Kitchen, Kitchen - Gourmet, Kitchen - Island, Pantry, Recessed Lighting, Soaking Tub, Upgraded Countertops, Walk-in Closet(s), Wood Floors
Hot Water Natural Gas
Heating Forced Air
Cooling Central A/C, Ceiling Fan(s)
Flooring Carpet, Ceramic Tile, Hardwood
Fireplaces Number 1
Fireplaces Type Double Sided, Screen, Gas/Propane
Equipment Built-In Microwave, Cooktop, Dishwasher, Disposal, Dryer, Icemaker, Oven - Double, Refrigerator, Stainless Steel Appliances, Washer
Furnishings No
Fireplace Y
Appliance Built-In Microwave, Cooktop, Dishwasher, Disposal, Dryer, Icemaker, Oven - Double, Refrigerator, Stainless Steel Appliances, Washer
Heat Source Natural Gas
Laundry Upper Floor
Exterior
Exterior Feature Deck(s)
Garage Spaces 2.0
Parking On Site 2
Fence Fully, Wood
Amenities Available Basketball Courts, Swimming Pool
Water Access N
Accessibility None
Porch Deck(s)
Total Parking Spaces 2
Garage N
Building
Lot Description Backs to Trees, Backs - Parkland
Story 3
Sewer Public Sewer
Water Public
Architectural Style Colonial
Level or Stories 3
Additional Building Above Grade, Below Grade
New Construction N
Schools
Elementary Schools Fitzgerald
Middle Schools Rippon
High Schools Freedom
School District Prince William County Public Schools
Others
Senior Community No
Tax ID 8390-08-6569
Ownership Fee Simple
SqFt Source Assessor
Horse Property N
Special Listing Condition Standard
Read Less Info
Want to know what your home might be worth? Contact us for a FREE valuation!

Our team is ready to help you sell your home for the highest possible price ASAP

Bought with Alex T Eshete • DMV Realty, INC.
GET MORE INFORMATION




