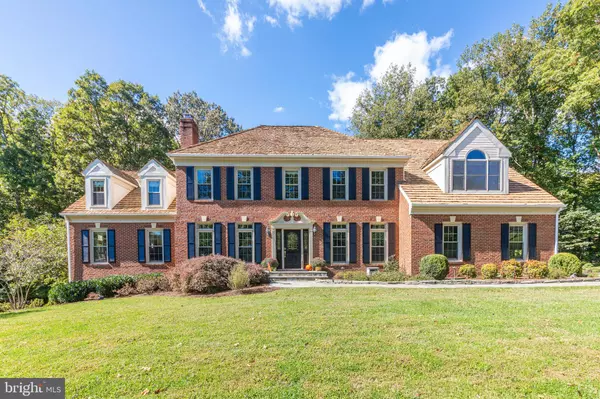For more information regarding the value of a property, please contact us for a free consultation.
Key Details
Sold Price $1,250,000
Property Type Single Family Home
Sub Type Detached
Listing Status Sold
Purchase Type For Sale
Square Footage 5,828 sqft
Price per Sqft $214
Subdivision Windsor Gate
MLS Listing ID VAFX1160248
Sold Date 12/07/20
Style Colonial
Bedrooms 5
Full Baths 3
Half Baths 1
HOA Fees $91/ann
HOA Y/N Y
Abv Grd Liv Area 4,252
Originating Board BRIGHT
Year Built 1989
Annual Tax Amount $10,053
Tax Year 2020
Lot Size 5.829 Acres
Acres 5.83
Property Description
OPEN HOUSE CANCELLED. MULTIPLE OFFERS RECEIVED... Location, Location, Location! Horse Property in Woodson School District and in 22030 zip! 5.8 Acres backing to trees with a wonderful meandering creek! 3 Stall Stable with Tack and Feed Stall, Large Hayloft and 2 Car Garage Attached. 2 Fenced Paddocks, one with Run In Shed. Wonderfully updated Colonial Home with Remodeled Kitchen and Baths! Hardwoods Throughout Main Level. Wonderful Side Sunroom, and main level Office! Upstairs MBR Suite with large Sitting Room, Dressing Room with His and Hers Walk in Closets and Remodeled Tile and Granite Bath! Upper Floor Laundry Room, Remodeled Guest Bath with Linen Cabinets and Large Shower along with Granite topped Double Bowl Vanity. Finished Walk Out Lower Level with 3rd Fireplace, Billiards Room, 5th Bedroom and Full Bath along with wet bar and large storage/utility area. 70+ Foot Composite Deck across the back with Screened in Porch and Steps to the Anthony/Sylvan heated pool and spa! This house has something for everyone in the family!
Location
State VA
County Fairfax
Zoning 030
Direction East
Rooms
Other Rooms Living Room, Dining Room, Primary Bedroom, Sitting Room, Bedroom 2, Bedroom 3, Bedroom 4, Bedroom 5, Kitchen, Family Room, Foyer, Sun/Florida Room, Laundry, Office, Recreation Room, Utility Room, Bathroom 2, Bathroom 3, Hobby Room, Primary Bathroom, Half Bath, Screened Porch
Basement Full
Interior
Interior Features Attic, Bar, Breakfast Area, Built-Ins, Butlers Pantry, Carpet, Ceiling Fan(s), Chair Railings, Dining Area, Family Room Off Kitchen, Floor Plan - Traditional, Formal/Separate Dining Room, Kitchen - Eat-In, Kitchen - Gourmet, Kitchen - Island, Kitchen - Table Space, Pantry, Recessed Lighting, Skylight(s), Soaking Tub, Stall Shower, Upgraded Countertops, Walk-in Closet(s), Water Treat System, Wet/Dry Bar, Wood Floors
Hot Water Electric
Heating Heat Pump(s), Forced Air, Central
Cooling Central A/C, Ceiling Fan(s), Heat Pump(s), Zoned
Flooring Hardwood, Ceramic Tile, Carpet
Fireplaces Number 3
Fireplaces Type Gas/Propane, Mantel(s), Wood
Equipment Built-In Microwave, Cooktop, Dishwasher, Disposal, Dryer, Humidifier, Extra Refrigerator/Freezer, Icemaker, Oven - Wall, Refrigerator, Stainless Steel Appliances, Washer, Water Conditioner - Owned, Water Dispenser, Water Heater
Furnishings No
Fireplace Y
Window Features Bay/Bow,Casement,Double Hung,Double Pane,Replacement,Screens,Skylights,Vinyl Clad,Wood Frame
Appliance Built-In Microwave, Cooktop, Dishwasher, Disposal, Dryer, Humidifier, Extra Refrigerator/Freezer, Icemaker, Oven - Wall, Refrigerator, Stainless Steel Appliances, Washer, Water Conditioner - Owned, Water Dispenser, Water Heater
Heat Source Electric
Laundry Upper Floor
Exterior
Exterior Feature Deck(s), Porch(es), Patio(s), Screened
Parking Features Garage - Side Entry, Garage Door Opener, Inside Access
Garage Spaces 8.0
Fence Board, Invisible
Pool Fenced, In Ground, Pool/Spa Combo, Heated
Utilities Available Cable TV, Propane, Electric Available
Water Access Y
Water Access Desc Private Access
View Trees/Woods
Roof Type Shake
Street Surface Black Top
Accessibility None
Porch Deck(s), Porch(es), Patio(s), Screened
Attached Garage 2
Total Parking Spaces 8
Garage Y
Building
Lot Description Backs to Trees, Flood Plain, Irregular, Landscaping, No Thru Street, Partly Wooded, Stream/Creek, Trees/Wooded
Story 3
Sewer Septic < # of BR
Water Well
Architectural Style Colonial
Level or Stories 3
Additional Building Above Grade, Below Grade
Structure Type 2 Story Ceilings,Vaulted Ceilings
New Construction N
Schools
Elementary Schools Oak View
Middle Schools Frost
High Schools Woodson
School District Fairfax County Public Schools
Others
HOA Fee Include Common Area Maintenance,Road Maintenance,Snow Removal
Senior Community No
Tax ID 0673 13 0012B
Ownership Fee Simple
SqFt Source Assessor
Horse Property Y
Horse Feature Stable(s), Paddock, Horses Allowed
Special Listing Condition Standard
Read Less Info
Want to know what your home might be worth? Contact us for a FREE valuation!

Our team is ready to help you sell your home for the highest possible price ASAP

Bought with James E. Lemon, Jr. • Washington Fine Properties, LLC
GET MORE INFORMATION




