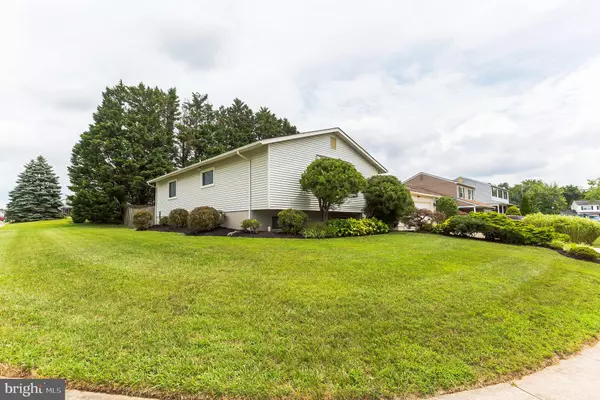For more information regarding the value of a property, please contact us for a free consultation.
Key Details
Sold Price $300,000
Property Type Single Family Home
Sub Type Detached
Listing Status Sold
Purchase Type For Sale
Square Footage 3,384 sqft
Price per Sqft $88
Subdivision Salem Woods
MLS Listing ID DENC505884
Sold Date 09/25/20
Style Ranch/Rambler
Bedrooms 5
Full Baths 2
HOA Y/N N
Abv Grd Liv Area 2,400
Originating Board BRIGHT
Year Built 1987
Annual Tax Amount $3,211
Tax Year 2020
Lot Size 9,583 Sqft
Acres 0.22
Lot Dimensions 83.10 x 107.50
Property Description
Seller requests any/all offers be in by Sunday 8/2 at 3pm. Don't miss your opportunity to see this 2,400 square foot, five bedroom, two full bath raised ranch with a two car garage on a corner lot in Salem Woods. Enjoy your private back yard with your own tranquil pond and large concrete patio. The main level of this home boasts a large living room and eat in kitchen with a pass through to your inviting dining room. Also on this level are three bedrooms and a full bath. The bedrooms, bath, living room and dining room have all been freshly painted. On the lower level you will find a family room that has a floor to ceiling fireplace and lots of extra living space. Additionally, there are two more bedrooms, or an office and guest room, as well as a full bath, laundry room and utility room.
Location
State DE
County New Castle
Area Newark/Glasgow (30905)
Zoning NC6.5
Rooms
Other Rooms Living Room, Dining Room, Bedroom 2, Bedroom 3, Bedroom 4, Bedroom 5, Kitchen, Family Room, Bedroom 1
Basement Full
Main Level Bedrooms 3
Interior
Hot Water Electric
Heating Heat Pump(s)
Cooling Central A/C
Fireplaces Number 1
Heat Source Electric
Exterior
Parking Features Garage - Front Entry
Garage Spaces 2.0
Water Access N
Accessibility None
Attached Garage 2
Total Parking Spaces 2
Garage Y
Building
Story 1
Sewer Public Sewer
Water Public
Architectural Style Ranch/Rambler
Level or Stories 1
Additional Building Above Grade, Below Grade
New Construction N
Schools
School District Christina
Others
Senior Community No
Tax ID 09-040.20-046
Ownership Fee Simple
SqFt Source Assessor
Special Listing Condition Standard
Read Less Info
Want to know what your home might be worth? Contact us for a FREE valuation!

Our team is ready to help you sell your home for the highest possible price ASAP

Bought with Lee Buzalek • EXP Realty, LLC
GET MORE INFORMATION




