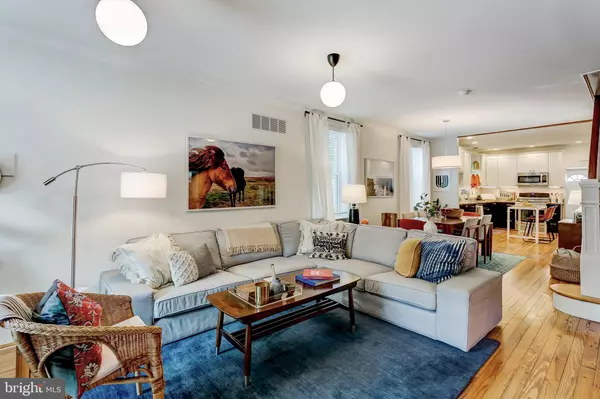For more information regarding the value of a property, please contact us for a free consultation.
Key Details
Sold Price $318,500
Property Type Townhouse
Sub Type End of Row/Townhouse
Listing Status Sold
Purchase Type For Sale
Square Footage 2,120 sqft
Price per Sqft $150
Subdivision Highlandtown
MLS Listing ID MDBA527658
Sold Date 12/04/20
Style Federal
Bedrooms 2
Full Baths 2
Half Baths 1
HOA Y/N N
Abv Grd Liv Area 1,500
Originating Board BRIGHT
Year Built 1920
Annual Tax Amount $6,596
Tax Year 2019
Lot Size 975 Sqft
Acres 0.02
Property Description
Gorgeous historic renovation with high end Scandinavian finishes throughout. This large extra wide end unit is loaded with upgrades and attention to detail starting with the custom wood front door with modern lock set. Beautifully maintained original hardwood floors welcome you into your spacious light-filled family room with exposed brick, built in coat closet, & custom built in/removable bike rack. The open floor plan flows into a large dining room with exposed beam on ceiling. The kitchen features recessed lights, solid wood, soft close cabinets with brass hardware, granite countertops and high end appliances. Nest Thermostat. Full size laundry room in rear of main level with finished hardwood countertop, built in drying rack, and slate floors. Coveted updated 1/2 bath on 1st floor. Outdoor patio, easily can be converted into parking pad, currently has planters lining walls planted with perennial privacy grass, custom built-in storage for trash, recycling, and rain barrel. The upper level shows off 2 large bedrooms plus an additional sitting room perfect for an office or work out area. All 3 rooms upstairs have ceiling fans. Both full bathrooms upstairs are well appointed with designer features, including shiplap and classic white subway tile. Ample storage and potential to refinish in the very functional and clean unfinished basement. Great location, easy parking!
Location
State MD
County Baltimore City
Zoning R-8
Rooms
Basement Unfinished
Interior
Interior Features Combination Dining/Living, Floor Plan - Open, Wood Floors, Upgraded Countertops, Recessed Lighting
Hot Water Natural Gas
Heating Forced Air
Cooling Central A/C
Equipment Built-In Microwave, Dishwasher, Disposal, Dryer, Exhaust Fan, Icemaker, Oven/Range - Gas, Refrigerator, Stainless Steel Appliances, Washer
Appliance Built-In Microwave, Dishwasher, Disposal, Dryer, Exhaust Fan, Icemaker, Oven/Range - Gas, Refrigerator, Stainless Steel Appliances, Washer
Heat Source Natural Gas
Exterior
Water Access N
Accessibility None
Garage N
Building
Story 3
Sewer Public Sewer
Water Public
Architectural Style Federal
Level or Stories 3
Additional Building Above Grade, Below Grade
New Construction N
Schools
School District Baltimore City Public Schools
Others
Senior Community No
Tax ID 0326126298 022
Ownership Fee Simple
SqFt Source Estimated
Special Listing Condition Standard
Read Less Info
Want to know what your home might be worth? Contact us for a FREE valuation!

Our team is ready to help you sell your home for the highest possible price ASAP

Bought with John P Gracyalny • RE/MAX Aspire
GET MORE INFORMATION




