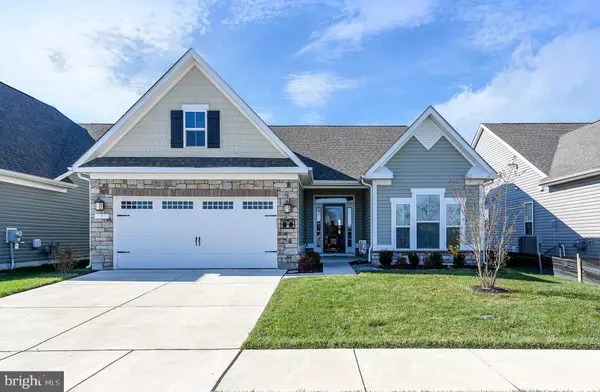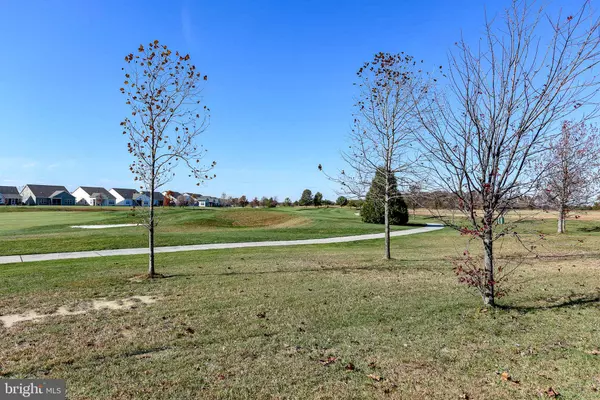For more information regarding the value of a property, please contact us for a free consultation.
Key Details
Sold Price $340,450
Property Type Single Family Home
Sub Type Detached
Listing Status Sold
Purchase Type For Sale
Square Footage 2,000 sqft
Price per Sqft $170
Subdivision Heritage Shores
MLS Listing ID DESU151250
Sold Date 04/17/20
Style Coastal,Contemporary
Bedrooms 4
Full Baths 3
HOA Fees $255/ann
HOA Y/N Y
Abv Grd Liv Area 2,000
Originating Board BRIGHT
Year Built 2017
Annual Tax Amount $1,256
Tax Year 2019
Lot Size 6,098 Sqft
Acres 0.14
Lot Dimensions 50.00 x 125.00
Property Description
Just like a new-build without the wait, plus no impact fee! (Sellers are paying off the impact fee so you don't have to worry about it!) This stunning Brentwood model shows as well as a model and has hardly been used, so it is ready for your immediate enjoyment. Step inside to find flowing luxury vinyl floors, vaulted ceilings, a bright and airy atmosphere with abundant natural light, and an open concept floor plan sure to suit your lifestyle. The gourmet kitchen boasts a spacious island for cooking and entertaining, an upgraded stainless steel appliance package, beautiful granite counter tops, tile back splash, under-cabinet lighting, and top-tier cabinetry. Cozy up around the gas fireplace, or relax on the spacious screened porch overlooking the golf course, where you'll enjoy beautiful eastern shore sunsets. This home offers easy all-one-level living with the master suite located on the first floor with new upgraded carpet, large walk-in closet, and tastefully upgraded en-suite bath, as well as two guest bedrooms and a full bath. Upstairs is a full bedroom with an en-suite bath, perfect as an office, man-cave, craft room, or guest suite with added privacy. Within easy walking distance from your home are all of the grand amenities offered by Heritage Shores: indoor and outdoor pools, tennis and bocce ball courts, lake where you can launch kayaks, Arthur Hills golf course, Sugar Beet Market where you can sit down and enjoy a meal or cocktails or shop for all sorts of fun items from clothes to jewelry, the Wellness Center with gym and aerobics rooms, dog park, as well as an activities director who helps to organize the fun events throughout the community. If you're looking to step into a stunning home in a amenity-rich 55+ community, then you have found the one in 5 Waterside Dr. Call today to schedule your private tour.
Location
State DE
County Sussex
Area Northwest Fork Hundred (31012)
Zoning TN
Rooms
Main Level Bedrooms 3
Interior
Interior Features Attic, Breakfast Area, Carpet, Ceiling Fan(s), Combination Kitchen/Dining, Crown Moldings, Dining Area, Entry Level Bedroom, Family Room Off Kitchen, Floor Plan - Open, Kitchen - Gourmet, Kitchen - Island, Primary Bath(s), Pantry, Recessed Lighting, Stall Shower, Tub Shower, Upgraded Countertops, Walk-in Closet(s), Window Treatments
Heating Forced Air, Heat Pump(s)
Cooling Central A/C
Flooring Carpet, Ceramic Tile, Vinyl
Fireplaces Number 1
Fireplaces Type Gas/Propane
Equipment Built-In Microwave, Dishwasher, Dryer, Oven/Range - Electric, Refrigerator, Stainless Steel Appliances, Washer, Water Heater
Furnishings No
Fireplace Y
Appliance Built-In Microwave, Dishwasher, Dryer, Oven/Range - Electric, Refrigerator, Stainless Steel Appliances, Washer, Water Heater
Heat Source Natural Gas
Laundry Has Laundry, Main Floor
Exterior
Exterior Feature Deck(s), Screened
Parking Features Garage - Front Entry, Garage Door Opener, Inside Access
Garage Spaces 2.0
Amenities Available Bar/Lounge, Bike Trail, Billiard Room, Club House, Common Grounds, Community Center, Convenience Store, Exercise Room, Fitness Center, Game Room, Golf Club, Golf Course, Golf Course Membership Available, Hot tub, Jog/Walk Path, Lake, Meeting Room, Party Room, Picnic Area, Pool - Indoor, Pool - Outdoor, Racquet Ball, Recreational Center, Retirement Community, Swimming Pool, Tennis Courts, Water/Lake Privileges
Water Access N
View Golf Course
Accessibility Level Entry - Main, No Stairs
Porch Deck(s), Screened
Attached Garage 2
Total Parking Spaces 2
Garage Y
Building
Story 2
Foundation Crawl Space
Sewer Public Sewer
Water Public
Architectural Style Coastal, Contemporary
Level or Stories 2
Additional Building Above Grade, Below Grade
New Construction N
Schools
School District Woodbridge
Others
Pets Allowed Y
HOA Fee Include Common Area Maintenance,Health Club,Management,Pool(s),Recreation Facility,Reserve Funds,Snow Removal
Senior Community Yes
Age Restriction 55
Tax ID 131-14.00-722.00
Ownership Fee Simple
SqFt Source Assessor
Acceptable Financing Cash, Conventional, FHA, USDA, VA
Listing Terms Cash, Conventional, FHA, USDA, VA
Financing Cash,Conventional,FHA,USDA,VA
Special Listing Condition Standard
Pets Allowed Dogs OK, Cats OK
Read Less Info
Want to know what your home might be worth? Contact us for a FREE valuation!

Our team is ready to help you sell your home for the highest possible price ASAP

Bought with Barbara Lawrence • RE/MAX ABOVE AND BEYOND
GET MORE INFORMATION




