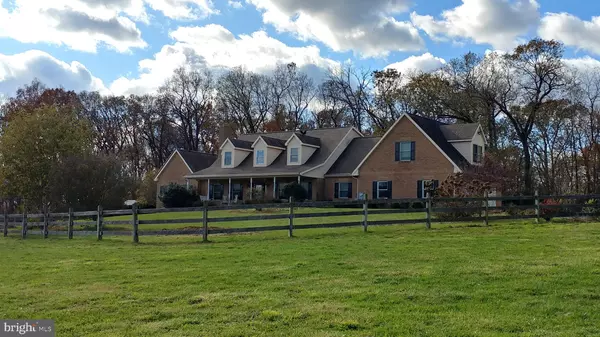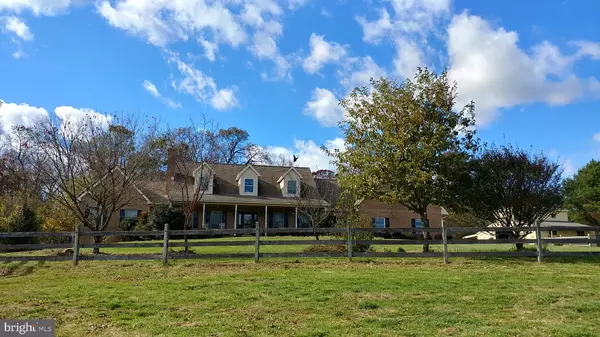For more information regarding the value of a property, please contact us for a free consultation.
Key Details
Sold Price $605,000
Property Type Single Family Home
Sub Type Detached
Listing Status Sold
Purchase Type For Sale
Square Footage 4,976 sqft
Price per Sqft $121
Subdivision None Available
MLS Listing ID PACT493480
Sold Date 07/24/20
Style Cape Cod
Bedrooms 5
Full Baths 3
HOA Y/N N
Abv Grd Liv Area 4,976
Originating Board BRIGHT
Year Built 1998
Annual Tax Amount $11,024
Tax Year 2020
Lot Size 3.100 Acres
Acres 3.1
Lot Dimensions 0.00 x 0.00
Property Description
HORSE LOVERS! Looking for your piece of heaven? Look no more! Fabulous Glen-Gery brick farmette on quiet cul-de-sac minutes from local upper level trainers in multiple disciplines! Spacious 5 Bedroom, 3 Full bath Farmhouse with First Floor Master Suite. Updated, modern kitchen in the center of this home creates the 'family hub' that you're looking for! Plenty of storage can be found not only in the cabinets but in the full wall pantry as well. Clean, sophisticated lines of the kitchen cabinetry, coupled with the soapstone counters, prep sink on the island, and pot filler faucet at the induction stove make cooking and entertaining seem easy. There is a formal dining room, an office with a southerly view, an additional bedroom/2nd office/guest room and a full bath at the outside entrance to the back yard. The first floor Master Suite has and updated bath with radiant heat tile flooring and granite counters, His and Hers walk-in closets and views to the South, East and North - wake up watching your horses in their paddocks! The 2-story Great Room with centered Wood Stove/Fireplace adjacent to the brick patio with cedar-columned pergola is a wonderful summertime gathering room or a cozy winter retreat from which to watch the horses and snowfalls. The oversized 2-car garage has an extra entrance and plenty of room for storage and equipment. The lower level of the home is a full-footprint basement, exterior access through Bilco Doors, 12 ft+ ceilings, and extra chimney access, workbench, cedar-lined storage closet and a 'cold room' for food storage. There is a 7k solar array with separate hot water collection system, and the heat pump is propane back-up for efficient heating. The well pump includes a manual backup in back pasture so horses are never without water. The upper level of the home is accessed by way of the 2-story foyer - there are 3 additional bedrooms on this level (one of which is over the 2-car garage!), an updated full bath with radiant heat floors and granite counters and a lovely landing area/reading nook. Outside there is 2-stall Barn that boasts two 12x12 stalls and a tackroom and wash stall; and additional 2-stall shed, fenced pastures, 2 run-in sheds AND a 25x 60 sand riding ring! There is a fenced garden are off the exterior back brick patio and plenty of fruit trees on the property. There is crown molding throughout this home, wainscoting in the foyer and dining room, ceiling fans and a separate electrical circuit for the window candles. This home has 2x6 construction with added insulation and gutter guards all the way around. All this within minutes of the local train station and shopping in the heart of chester county horse country -
Location
State PA
County Chester
Area East Fallowfield Twp (10347)
Zoning R1
Direction South
Rooms
Basement Full
Main Level Bedrooms 2
Interior
Interior Features Cedar Closet(s), Ceiling Fan(s), Carpet, Crown Moldings, Dining Area, Efficiency, Entry Level Bedroom, Exposed Beams, Family Room Off Kitchen, Formal/Separate Dining Room, Kitchen - Eat-In, Kitchen - Island, Primary Bath(s), Pantry, Upgraded Countertops, Wainscotting, Walk-in Closet(s), Stove - Wood
Heating Other
Cooling Central A/C
Fireplaces Number 2
Fireplace Y
Heat Source Oil
Laundry Main Floor
Exterior
Parking Features Oversized
Garage Spaces 2.0
Fence Split Rail
Water Access N
Accessibility None
Attached Garage 2
Total Parking Spaces 2
Garage Y
Building
Lot Description Cul-de-sac, Front Yard, Rear Yard, SideYard(s)
Story 1.5
Sewer On Site Septic
Water Private
Architectural Style Cape Cod
Level or Stories 1.5
Additional Building Above Grade, Below Grade
New Construction N
Schools
School District Coatesville Area
Others
Senior Community No
Tax ID 47-06 -0025.0600
Ownership Fee Simple
SqFt Source Assessor
Horse Property Y
Horse Feature Riding Ring, Paddock, Horses Allowed, Stable(s)
Special Listing Condition Standard
Read Less Info
Want to know what your home might be worth? Contact us for a FREE valuation!

Our team is ready to help you sell your home for the highest possible price ASAP

Bought with Terry L Harris • New Precision Realty
GET MORE INFORMATION




