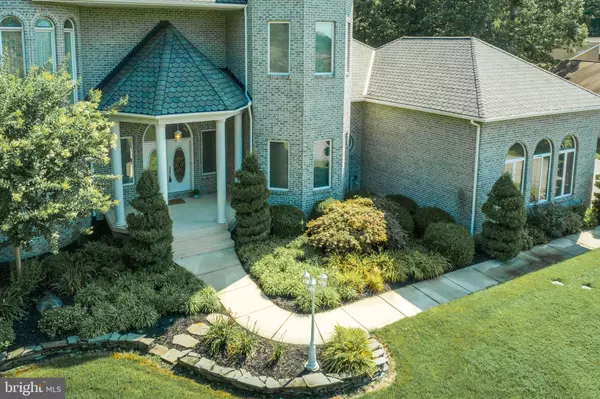For more information regarding the value of a property, please contact us for a free consultation.
Key Details
Sold Price $780,000
Property Type Single Family Home
Sub Type Detached
Listing Status Sold
Purchase Type For Sale
Square Footage 8,940 sqft
Price per Sqft $87
Subdivision Heron Landing
MLS Listing ID MDCA177686
Sold Date 08/28/20
Style Transitional,Colonial,Contemporary,Other
Bedrooms 6
Full Baths 4
Half Baths 1
HOA Y/N N
Abv Grd Liv Area 5,456
Originating Board BRIGHT
Year Built 2005
Annual Tax Amount $9,221
Tax Year 2019
Lot Size 1.230 Acres
Acres 1.23
Property Description
Sit back and enjoy the virtual tour!Huntingtown High & Plum Point Middle School Districts - Have you ever imagined living in a castle? When you round the corner and first see this home, you will fall in love. This custom designed and built home is ready for your Royal Highness to move right in! This home boasts a one level living for owners, with a huge master suite and all essential living spaces including laundry on the main level, and secondary bedrooms located up and downstairs... perfect for Heirs to the Throne or visiting Nobility. No expense has been spared in this castle's construction, including all tumbled brick exterior, designer architectural shingles, 3 car garage, 4 separate HVAC systems, 15KW Propane Generator, 14 zone programmable irrigation system, 2 tankless hot water heaters, central vac, and full alarm system. Also, a looping surveillance video recording system. Fully fenced back yard. Downstairs, you will find a fully self-sufficient accessory apartment, with 2 HUGE sleeping spaces, large full kitchen with eat-in dining space, separate laundry room, family room, storage space, and oversized luxury bathroom. This is a great space for those returning to the nest, for keeping loved ones close by, perhaps a private space for live-in caretakers, or as an income generating rental space, as it has a private entrance right to the driveway. Truly a one of a kind property, featuring all new carpeting, custom cabinetry, hardwood flooring, dual sided propane fireplace, 12 foot ceilings, a radiating staircase, and lots of elegant and functional extras and spaces to discover. Secondary bedrooms include and en-suite and two bedrooms connected by a buddy bath upstairs, and two additional huge possible bedroom areas in the basement apartment. Located 40 minutes to the Capital Beltway, with shopping, dining, community centers, parks, and schools nearby. A Masterpiece. Proper PPE and masks are Required.
Location
State MD
County Calvert
Zoning RUR
Rooms
Basement Other
Main Level Bedrooms 1
Interior
Interior Features 2nd Kitchen, Breakfast Area, Built-Ins, Dining Area, Entry Level Bedroom, Primary Bath(s), Upgraded Countertops, Wet/Dry Bar, WhirlPool/HotTub, Wood Floors, Attic, Carpet, Ceiling Fan(s), Family Room Off Kitchen, Floor Plan - Open, Kitchen - Island, Sprinkler System, Walk-in Closet(s)
Hot Water Propane, Tankless, Multi-tank
Heating Heat Pump(s)
Cooling Ceiling Fan(s), Central A/C, Dehumidifier, Energy Star Cooling System, Heat Pump(s), Zoned
Fireplaces Number 1
Fireplaces Type Double Sided, Gas/Propane, Mantel(s)
Equipment Central Vacuum, Cooktop, Cooktop - Down Draft, Dishwasher, Dryer, Exhaust Fan, Humidifier, Icemaker, Instant Hot Water, Microwave, Oven - Double, Oven - Wall, Refrigerator, Built-In Microwave, Disposal, Dryer - Electric, Energy Efficient Appliances, ENERGY STAR Clothes Washer, ENERGY STAR Dishwasher, ENERGY STAR Refrigerator, Stainless Steel Appliances, Water Heater - Tankless
Fireplace Y
Window Features ENERGY STAR Qualified,Low-E,Palladian
Appliance Central Vacuum, Cooktop, Cooktop - Down Draft, Dishwasher, Dryer, Exhaust Fan, Humidifier, Icemaker, Instant Hot Water, Microwave, Oven - Double, Oven - Wall, Refrigerator, Built-In Microwave, Disposal, Dryer - Electric, Energy Efficient Appliances, ENERGY STAR Clothes Washer, ENERGY STAR Dishwasher, ENERGY STAR Refrigerator, Stainless Steel Appliances, Water Heater - Tankless
Heat Source Propane - Owned
Laundry Main Floor, Lower Floor
Exterior
Exterior Feature Balcony
Parking Features Additional Storage Area, Built In, Garage - Side Entry, Garage Door Opener, Oversized
Garage Spaces 3.0
Utilities Available Propane
Water Access N
Accessibility Other
Porch Balcony
Attached Garage 3
Total Parking Spaces 3
Garage Y
Building
Story 3
Sewer On Site Septic
Water Well
Architectural Style Transitional, Colonial, Contemporary, Other
Level or Stories 3
Additional Building Above Grade, Below Grade
New Construction N
Schools
School District Calvert County Public Schools
Others
Senior Community No
Tax ID 0502084546
Ownership Fee Simple
SqFt Source Assessor
Security Features Exterior Cameras,Smoke Detector,Security System
Special Listing Condition Standard
Read Less Info
Want to know what your home might be worth? Contact us for a FREE valuation!

Our team is ready to help you sell your home for the highest possible price ASAP

Bought with Josh Dukes • KW Metro Center
GET MORE INFORMATION




